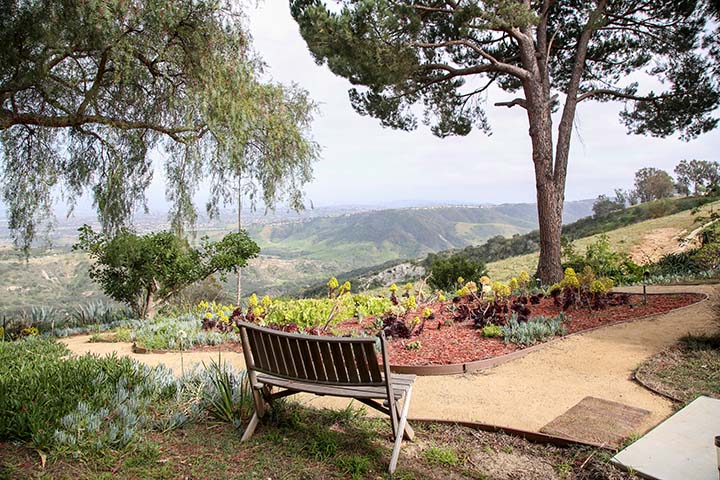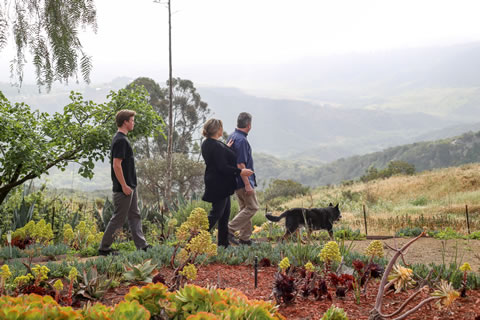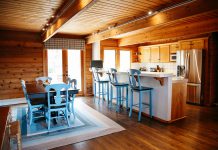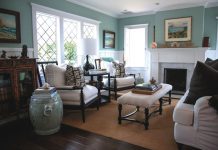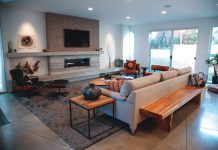With scenic vistas as far as the eye can see, Top of the World is a family-friendly neighborhood that feels like a retreat from the bustling city.
By Tanya A. Yacina | Photos by Jody Tiongco
Nestled between the backdrop of the Pacific Ocean and rolling canyons, Top of the World in Laguna Beach sits high above the daily frenzy of the beach town below. A long, winding road carries visitors and residents to the top of the high hill to reveal myriad homes of different architectural styles set among breathtaking views.
“We love that this is a safe area,” Scott Norton says. “The kids go outside to play and we know exactly where they are.”
Bookended by Alta Laguna Park and Thurston Middle School, Top of the World is a haven for new and more established families alike.
“The neighborhood reminds me of where I grew up—you could just run down the street to your friend’s house and your mother knew where you were,” Ari Novick explains.
Old Hollywood Elegance
FAMILY FACTS: Scott and Kara Norton, their children, Matthew (7) and Dylan (5), and Stella (Shih Tzu)
DAY JOB: Scott owns Norton Sports Management; Kara is a fashion stylist.
SPACE: 3,889 square feet, four bedrooms, three-and-a-half baths
HOUSE TIMELINE: Built in 1998, purchased and fully remodeled in 2011
FABULOUS FEATURE: A backyard oasis with infinity pool, hot tub, outdoor kitchen and yard that overlooks the canyons and
city lights
Originally from Chicago, the Nortons came to Laguna Beach on vacation, fell in love with the area and started to look for their new home. “When we found this location, the house was already built, but had everything we wanted, so we did a complete remodel to fit our vision,” Scott says.
The Nortons began designing the interior of the transitional Cape Cod-style home in an opulent, old Hollywood style, with crown molding and vintage 1960s art deco lighting throughout. “Each room reflects who we are as a family,” Kara says. 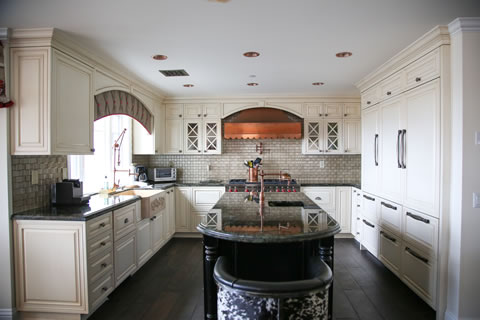
A gold-and-glass vintage chandelier hangs in the entryway, where a wide staircase with striped, rust-colored carpeting leads to the upstairs. The master bedroom exudes relaxation with soft green and cream colors, as well as white patent leather wallpaper. The oversize bed in the master suite was chosen for its likeness to the vintage glamour of the Park Plaza Hotel during its heyday, and a gold marble wet bar occupies a sidewall of the room.
“One of my favorite things in our home is the wallpaper in the master bath,” Scott adds. The special treatment was created from crushed glass and applied with a blowtorch over blue wallpaper.
The children’s rooms feature kid-friendly decor, but with adult furniture lines. A playroom, reminiscent of “Alice in Wonderland,” is filled with bright colors and whimsical kid’s furniture.
The Hollywood style continues in the main floor of the home. A formal sitting room with red-and-white, coral-themed accessories looks to the outside area through French doors, displaying the infinity pool, hot tub, outdoor kitchen and expansive view of the canyon and neighboring cities.
Dark wood floors, cream-colored walls and mirror-lined cabinets span much of the entry level. The kitchen showcases two freestandingcountertop islands, a professional stove with custom hood, double hidden refrigerators, a prep sink and farmhouse sink with engravings designed by the Nortons. “We made a communal area of the kitchen so we could hang out together as a family and share our lives,” Scott says. The adjacent breakfast nook features a half-circle red velveteen bench, a large table and jewel-tone striped chairs.
In the red-walled living area, a tan, oversize couch faces a stone fireplace and wall-mounted television. Office nooks sit to the side of the room, ready for homework or art projects.
“We created a unique space that shows off our personalities,” Kara explains.
Farm Meets Beach
FAMILY FACTS: 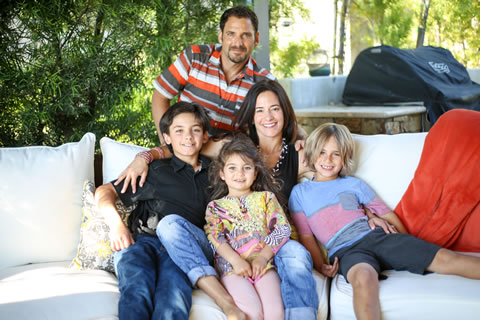
Ari and Kim Novick, their children, Noah (11), Josh (8) and Jessie (5), Einstein (cat) and Billy, Buttercup and Celeste (chickens)
DAY JOB: Ari is a psychotherapist in Laguna Beach and Kim is development director for the Tony Hawk Foundation.
SPACE: 2,450 square feet, four bedrooms, three baths
HOUSE TIMELINE: Built in 1965, purchased in 2004, renovated in 2008
FABULOUS FEATURE: The outside patio space with a fire pit, plush seating, a cover with chandelier and curtains, built-in barbecue, trampoline and ocean view
Ari and Kim Novick moved to Top of the World when they were “fresh.”
“This was our first home together—we were so new,” Kim says. The couple was looking for a home in an area where their eventual children would be able to play in the street and walk to school. Now, three bubbly offspring enjoy the neighborhood and all of its delights.
However, while the neighborhood was what they wanted, the house was not yet their dream home. “When we renovated, we tore out pink tiles and gray rugs—very ’60s,” Kim says. The home was completely revamped in 2008. With close attention paid to even the smallest details, the Craftsman-style home now showcases a mix of farm and beach elements.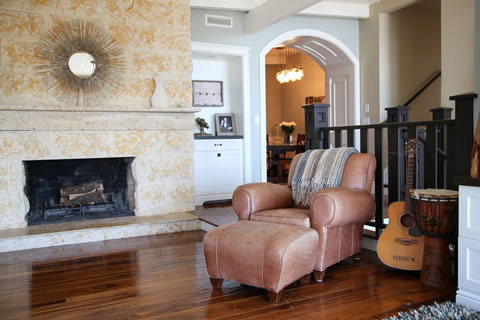
“We had an awesome contractor,” Ari says of Jim Mackel at JP3 Custom Homes Inc. “He made suggestions we never would have thought of and worked with us to develop character and detail for our home.” One of these details is the Texas shell slate inlaid into the floor of the entryway. The contractor placed this large, yet understated keystone in the floor and then incorporated the same slate into the living room fireplace.
“The fireplace is made out of Jerusalem stone and it ties together with the mix of Texas shell in the hearth and mantle,” says Kim, who lived in Jerusalem and wanted to bring that culture to the home. “There are lots of pockets like that in this house—little details that jump out if you pay attention.”
Another unsuspected feature is the enclosed space under the stairs, which was once pronounced unusable. The contractor created a hideaway for the children: Glass placed within the stairs provides a lookout to the entryway and front door.
The kitchen, painted a creamy white and highlighted with sea glass cabinetry, serves as a gathering place for the family. The sage green granite island dominates the room and a dark wood dining table sits in a nook off to the side. “The mason jar chandelier above the table contrasts [with] the sea glass in the cabinetry,” Ari says of the seemingly opposite styles that somehow work together.
The home is filled with motivational sayings, mementos and a beautiful ketubah representing the couple’s marriage vows and family focus.
“There’s a lot of love here,” Ari says. “That’s what makes our house a home.”
Canyon View Comfort
FAMILY FACTS: Ken and Annie Sadler, their children, George (21) and Trent (17), and Happy (cattle dog)
DAY JOB: Ken is a structural engineer and Annie is the administrative assistant at Thurston Middle School.
SPACE: 2,200 square feet, four bedrooms, three baths
HOUSE TIMELINE: Built in 1962, purchased in 1995, remodeled in 2010
FABULOUS FEATURE: The “Annie Cabannie,” an outside patio area overlooking the lights of neighboring cities and the rolling green canyon below
“Top of the World has a neighborhood feel away from the hustle and bustle of the beach,” Annie Sadler explains. “People seem to stay here for a long time.”
The Sadler home was fully remodeled about five years ago, although minimal square footage was added. The couple took tips from the book “The Not So Big House” by Sarah Susanka, which recommends new ways to maximize space.
The living room is an open floor plan with a staggering white onyx fireplace in the corner. This leads to the outside area, the “Annie Cabannie,” which is named for the lady of the house. “We loved the floor plan of the living room, so we kept that in place,” Annie explains. “The cabana is an extension of that space.” 
A large sliding glass door separates the two areas, but more often than not, it’s left open to encourage the indoor/outdoor living feel of the Craftsman-style hilltop bungalow. At any time of the year, the Sadlers can be found entertaining, hanging out or solving the world’s problems in the covered, canyon-overlook seating area situated in front of a slate brick fireplace. An outdoor barbecue and hot tub complete the airy space.
The kitchen’s counters are accented with black and gold marble. The maple cabinets show off their interiors through sea glass and the soft light tickles the cracked glass backsplash. Light bamboo flooring covers most of the home’s main spaces, although unpolished marble flooring was used in all of the bathrooms. The common area’s butter-shaded walls invite in both the morning light and the cool breeze.
“When the wind blows up here, you really feel like you’re in the mountains,” Annie says. “Even though civilization is just a minute down the road, we’re a million miles away from everything—we even have our own microclimate.”
Top of the World, known to be a fire hazard area, frequently experiences high winds. The Sadlers kept that in mind during the remodel. “We were concerned about fire and we wanted to make our home as safe as possible,” Ken Sadler explains. “The exterior of our home is entirely made of noncombustible, fiber cement board.” The board is stained a caramel color to look like natural wood siding.
“We took a lot of time in deciding what we wanted to do with our remodel,” Ken says. “We’re very happy about how it turned out.”


