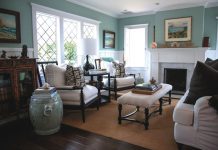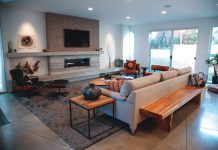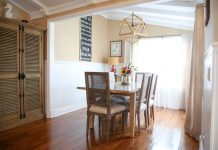The community known as Coast Royal was the first development in south Laguna Beach. It was initially subdivided in 1906, preceding Three Arch Bay and the rest of south Laguna’s neighborhoods by several years. Just a few streets away sits the historic Crawford Ranch area, which is now also split into numerous lots and was once known for its heirloom fruit and avocado trees.
“I think it’s important to live a simple lifestyle at the beach,” resident Penny Marino says. “Living in this area of south Laguna allows us to get in and out of town easily, as well as walk to the beach or the Montage.”
“South Laguna has its own little character—it’s unreal,” says Brian Knott, another area local. “The land was easy to build on here. Plus, when our kids were growing up, it was easy for them to play in the yard or walk to the park—it’s safe and our neighbors are friendly.”
Classic Log Cabin
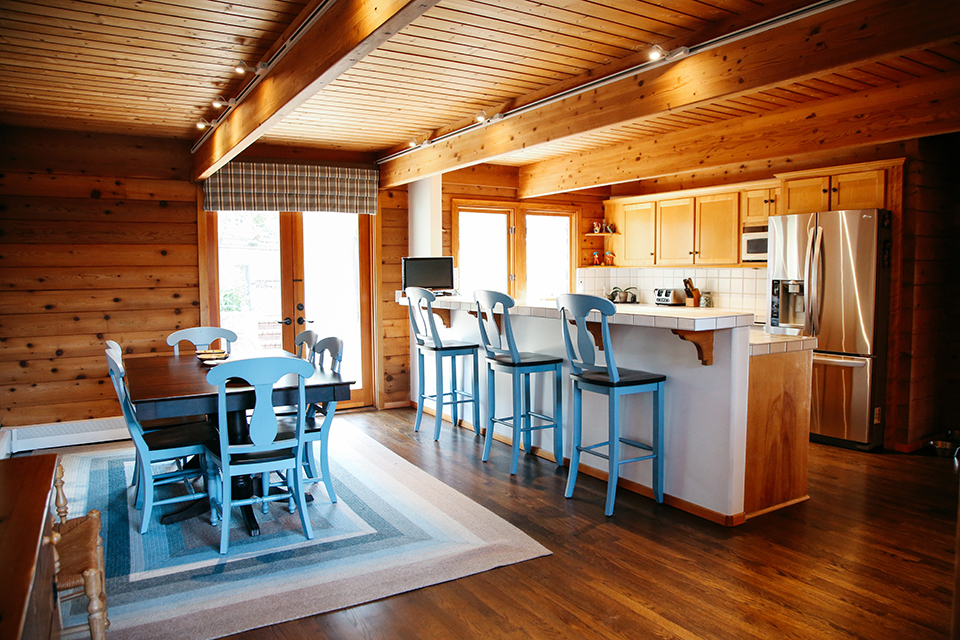
Brian Knott purchased his home’s original lot in the 1980s and developed it over time; he bought the second lot in 1995. When he and his wife, Kathleen, began planning their marriage, the house plan was also put into full action.
“The build of our home is very unique,” Brian explains. “Several trucks brought in the lumber for the entire home and the design was already laid out before it was put together.” The final result includes red cedar walls, Douglas fir ceilings and oak flooring.
The front of the home showcases a large floor-to-ceiling picture window that looks out to the street; the sitting room is accented with airy high ceilings, a brick fireplace and comfortable furniture in soft tones.
The dining area includes a dark wood, family-sized dining table surrounded by blue accent chairs. Separated from the dining room by a tiled countertop, the kitchen features white ash cabinetry and stainless steel appliances, and provides the opportunity for convenient interaction with those seated at the dinner table.
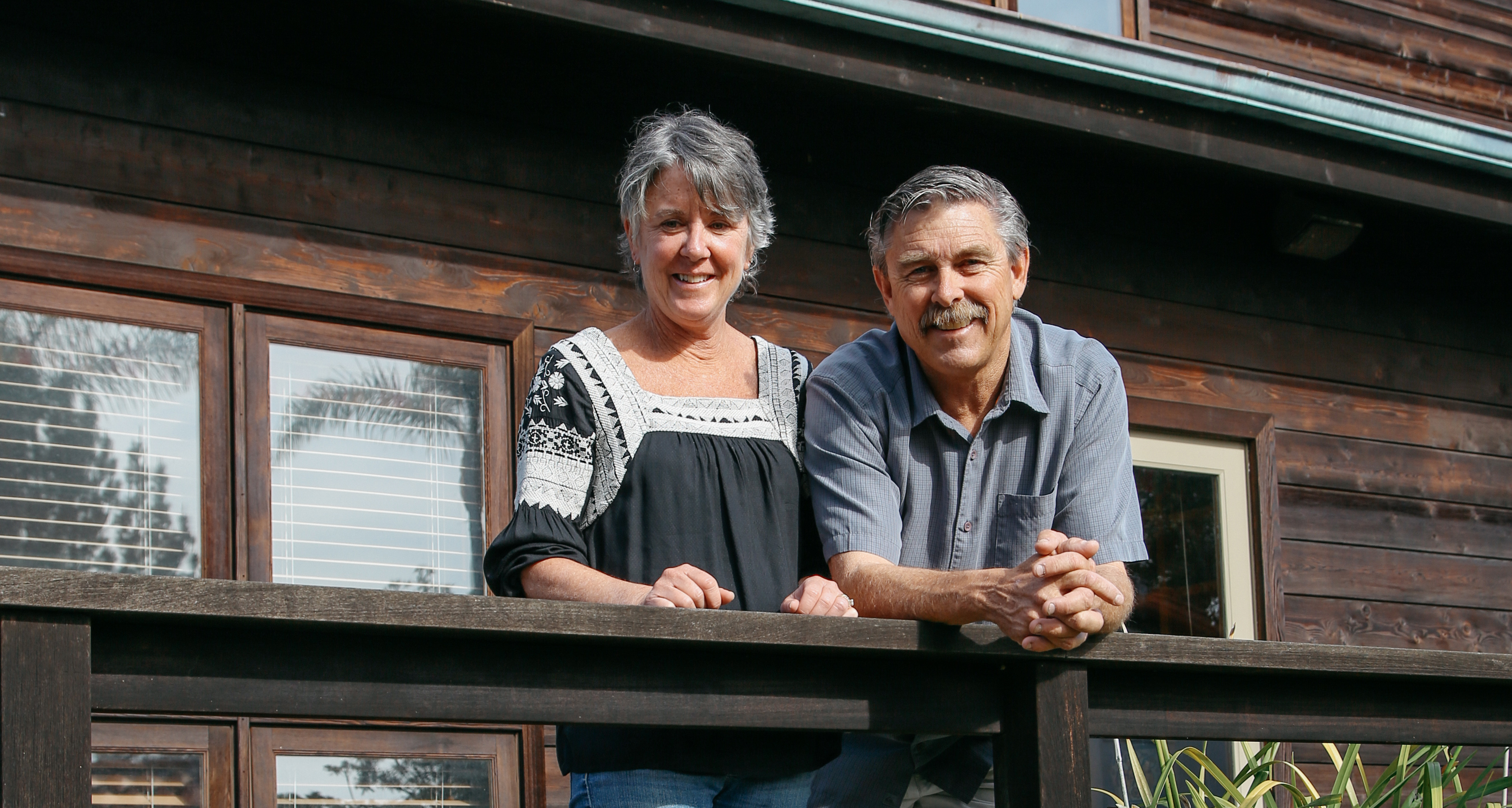
A new addition houses the family room, which features an oversized sectional couch, as well as built-in cabinetry. Upstairs, the master bedroom was also constructed when the new extension of the home was created. In addition to the master, three other bedrooms occupy the floor, and all are separated by a long hallway and built-in bookcases. Both upstairs and down, an eclectic mix of artwork by family members and emerging artists decorates the home.
Outside, the eco-grown Brazilian hardwood deck surrounds most of the back and side of the house, offering a step out to the home’s large backyard—a garden-like area where the property’s original avocado trees, part of the historic Crawford Ranch, still grow. “Over the years, we’ve spent a lot of time out here,” Kathleen says. “We’ve planted gardens and flowers, watched the kids play and have even raised a few chickens. Now we also have a detached ‘barn’ on the edge of the property that we put in when we added the addition to the house.
“When our kids were growing up, everyone was coming and going constantly,” she continues. “Now everyone’s older and doing their own thing, but all of our memories are here—we’ve raised our family in this home and hosted many family gatherings. Our home has evolved with us.”
Hillside Charm
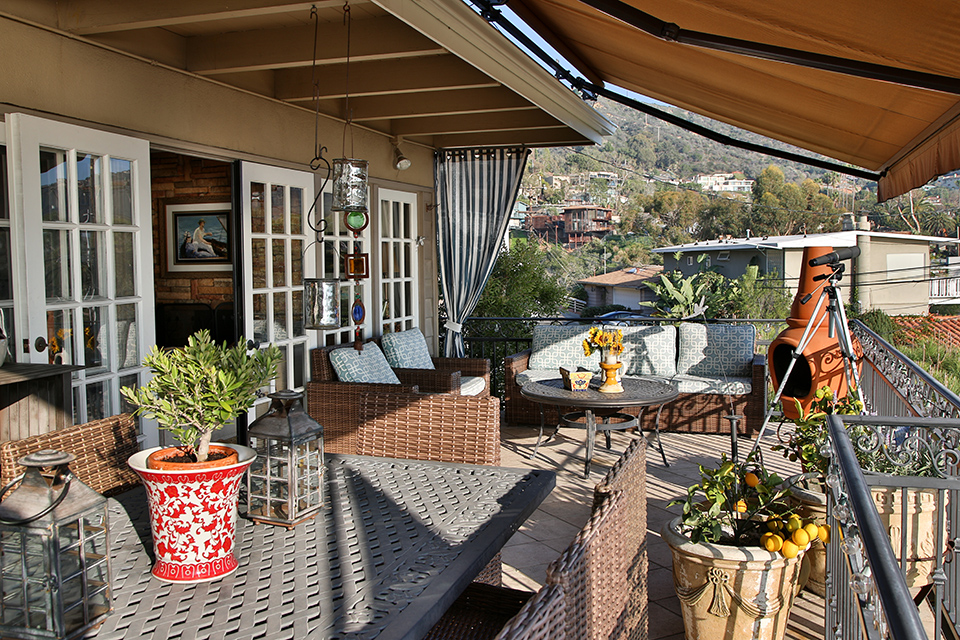
“This is how you want to live at the beach,” Penny Marino explains. “We fell in love with the open floor plan of this house. It’s small, but it can accommodate a lot of people.”
When the couple purchased and moved into the midcentury-style house in the Coast Royal tract, it did not need any renovations or structural updates. “We’ve refurbished some things here and there, and have decorated to our taste, but we didn’t need to do anything major to the house—it has great bones,” says John Marino, Penny’s husband.
Steps lead down from the street and into the home through the small courtyard entrance, which flows into the comfortable dining area. The kitchen, with tan limestone flooring and countertops and light wood cabinetry, looks through a wall cutout to the bright living room equipped with cozy furniture in light yellows and blues, a baby grand piano adorned with a lamp and framed photo, and stone fireplace. Much of the decor echoes the couple’s family roots in Italy and France.
Separated from the living room by large French doors, the main floor’s deck overlooks the street below and provides a spectacular ocean view amid small fruit trees planted by Penny, plentiful seating and a large dining table. Despite being so close to the street, the build of the home affords the couple much privacy and coveted quiet.
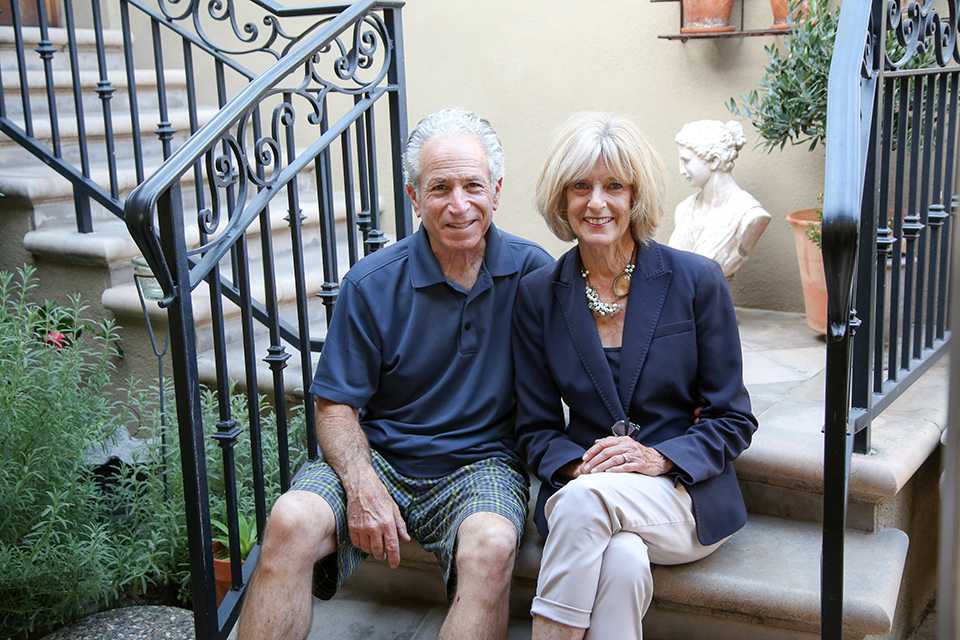
“We love being so close to the water,” John says. “This area has large lots and even though we are close to our neighbors, we don’t hear much traffic or other noise.”
Also on the main floor sits the master bedroom with a dark wood poster bed, daybed for grandchildren’s visits, and space for the couple’s office and desks. Downstairs, two other bedrooms featuring yellow walls and coastal decor serve as guest rooms for the couple’s children and grandchildren, and are equipped with entrances to the bottom floor’s deck.
“When one of our sons got married, we actually cleared out all the furniture in these rooms to open up more dining space,” Penny says of the memory. “We had 80 people here and it was completely comfortable.”
“We’re always entertaining family and friends,” John adds. “Our house is always full of people.”
A Backyard Retreat
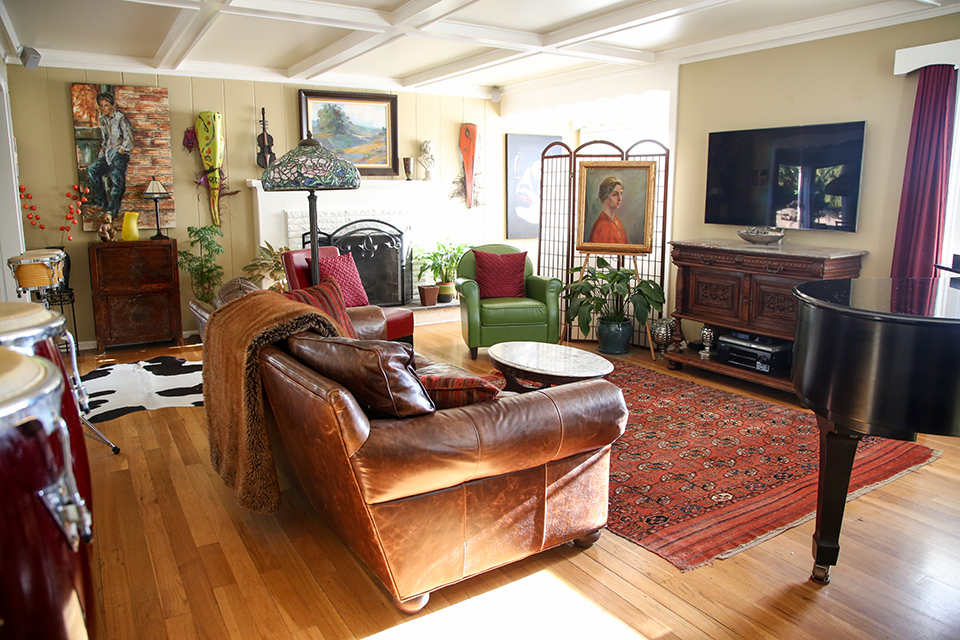
“When we were looking for homes to purchase, we didn’t know much about south Laguna—we were actually looking all over Laguna Beach,” says Kennedy York. “We saw this house and the backyard just sold us. Plus, it needed minimal renovations or changes in order for us to be comfortable.”
The backyard, which sits just off the kitchen and dining area, serves as the entertainment hub for the home. An in-ground pool, surrounded by waterfalls, takes up about a third of the space. Relaxed seating, lounge chairs, a bar, barbecue, fire pit and an original Crawford Ranch avocado tree are just some of the comforts occupying the rest of the area. The Cape Cod-style cottage also includes a large front yard and garden area that lead into the house.
“I’m a native of Orange County,” Kennedy explains. “This area reminds me of the OC I grew up in as a boy. Our neighbors are our friends and we get together all the time.”
Inside, the living room showcases a grand piano surrounded by colorful leather furniture to allow guests to listen or participate in Kennedy’s musical creations, or to watch a movie on the wall-mounted television. Near the white brick fireplace, narrow wooden galley steps lead to the home’s original downstairs level. Throughout the home, pottery and paintings created by local artists are displayed prominently.
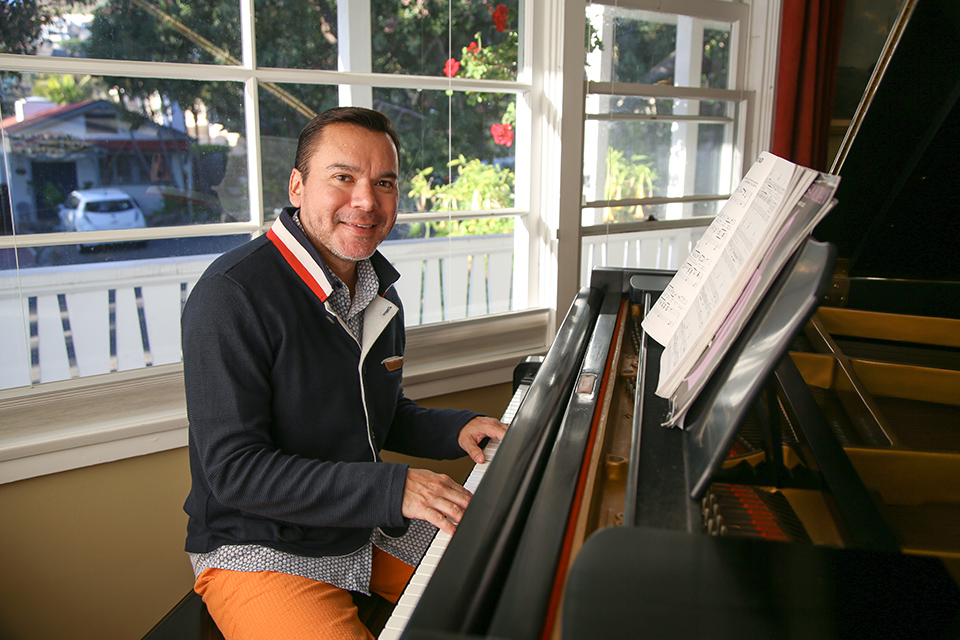
“When the house was first built, the downstairs was used as the maid’s quarters—the original owner was a Russian ballerina …,” Kennedy says. “Now, I use it as my recording studio, as well as for laundry and storage.”
The main floor of the home features oak flooring throughout, except for in the kitchen, which has ceramic tile designed to look like distressed wood. The couple—Kennedy and Thomas Seaman—has only renovated the kitchen over the past few years, which included knocking out a wall, as well as adding the new flooring, breakfast nook with a smart red bench, a butcher block standalone counter, copper countertops, new appliances and newly painted cabinets.
The master bedroom features soft yellow walls and gray decor. The second bedroom, utilized as a “man cave,” includes a built-in dresser and a pullout couch for guests.
“This is our safe haven,” Kennedy says. “It’s easy to relax here by ourselves, or with friends and neighbors, and enjoy a glass of wine and each other’s company.”
By Tanya A. Yacina | Photos by Jody Tiongco


