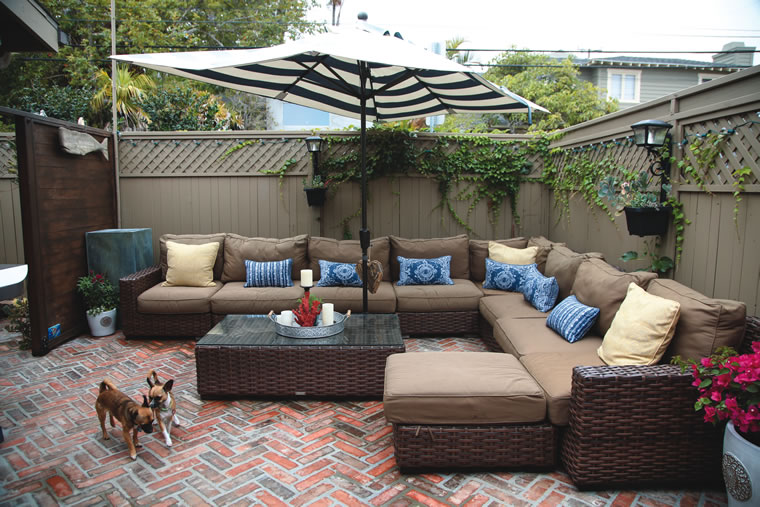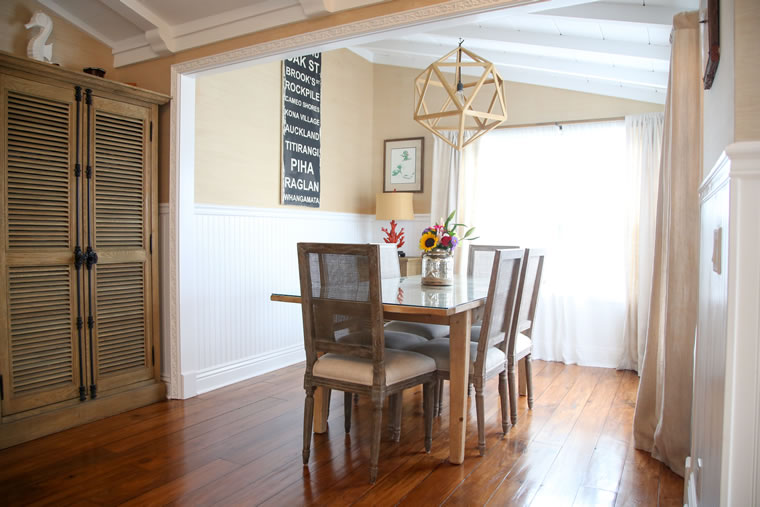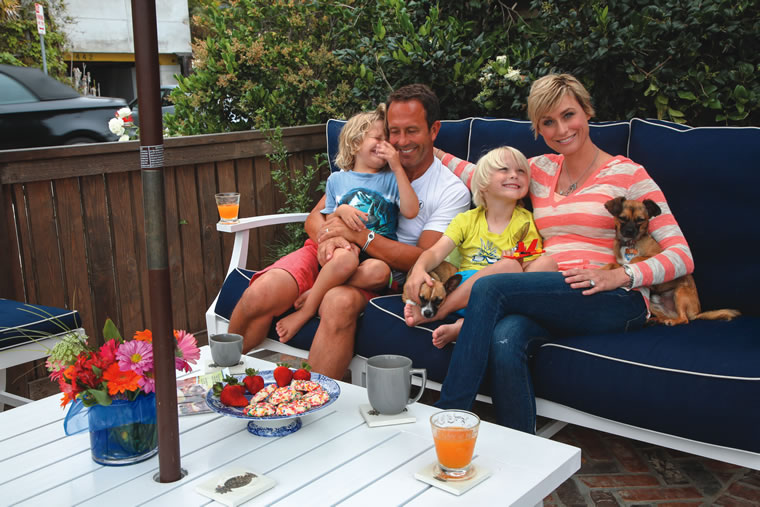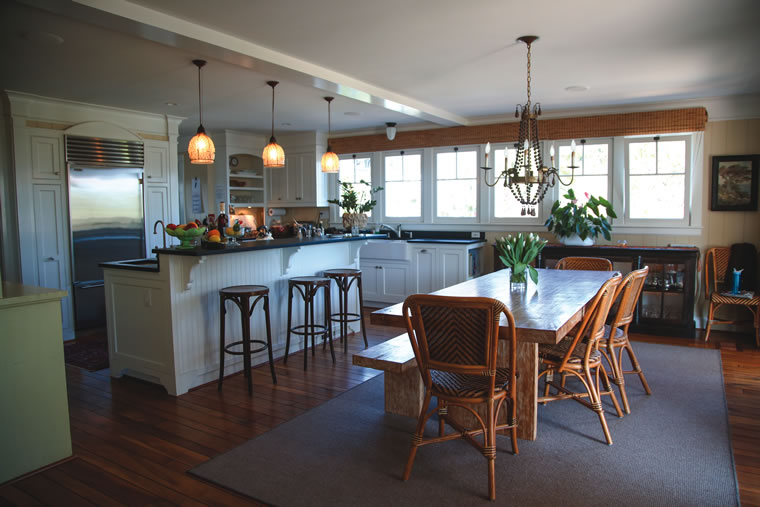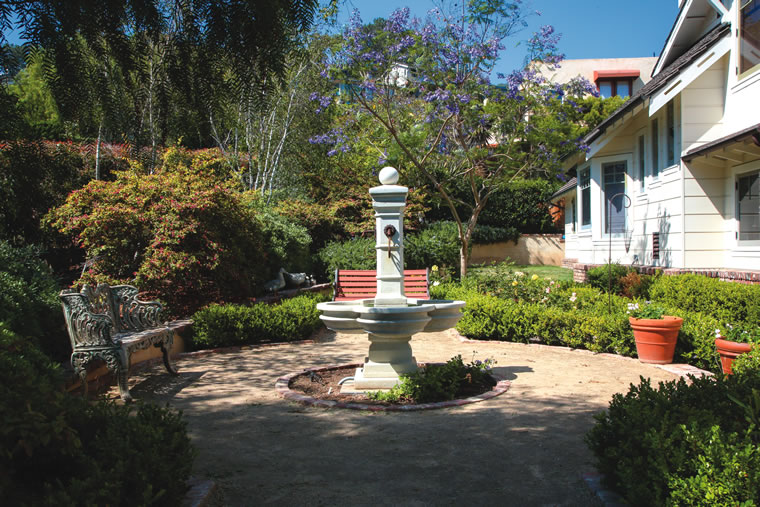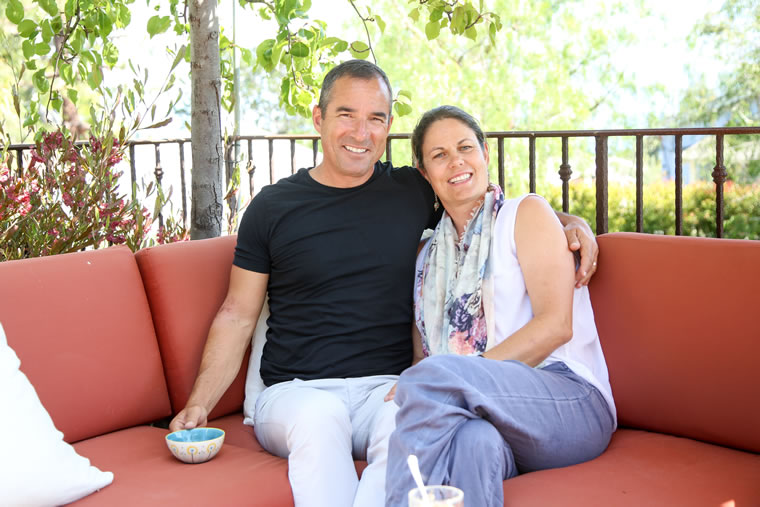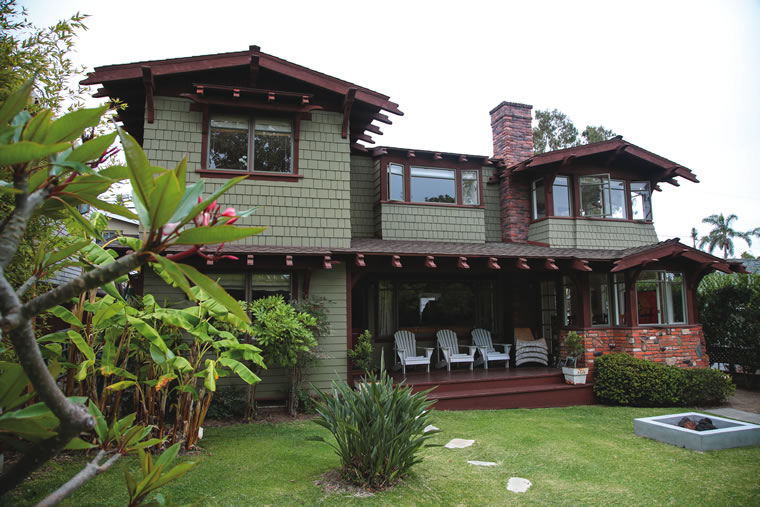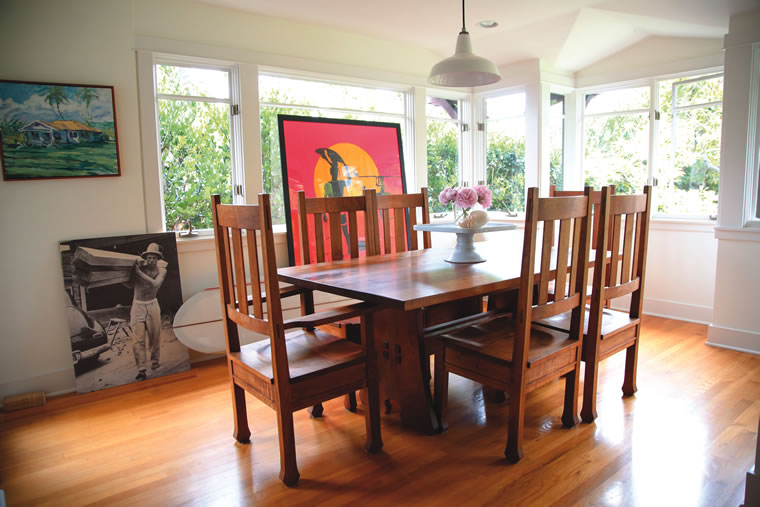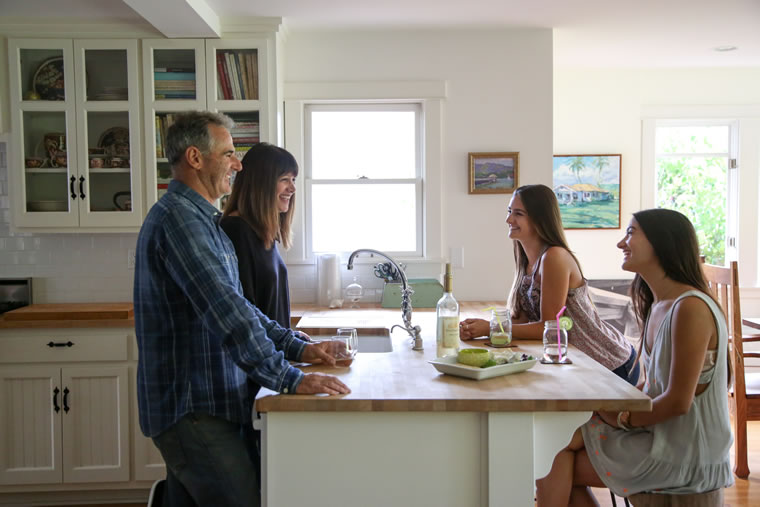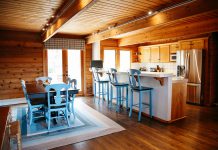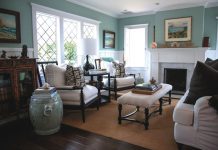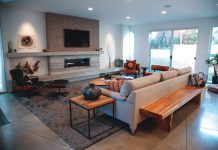The “tree streets” neighborhood in north Laguna Beach boasts historic architecture that housed some of the city’s early residents. You can still find one of the largest collections of builder bungalows in this sleepy neighborhood, setting it apart from other areas of old Laguna that originally contained summer cottages.
Today, residents enjoy quick walks to the beach and downtown establishments. “We have a different sense of community in this area of Laguna Beach,” says David Skarman, a Laguna Beach resident since the 1970s. “It’s fantastic to be able to jump in the golf cart with the kids and head out to the beach or walk up into the hills for a beautiful hike.”
Tidy Beach Cottage
Victoria Whittaker-Skarman used to escape to Laguna Beach to visit friends when she was living in Los Angeles. “Laguna is the closest thing I found to New Zealand,” says Victoria, a native Kiwi. “This is paradise and the most special place on earth.”
David and Victoria initially rented the property, but once they purchased it they began making changes to the structure. The home was originally only 660 square feet and has since doubled in size. “We removed the sliding glass door that took up most of the front wall of the home and extended the living space,” Victoria explains. “We’ve undergone several renovations over the years and we’ve made a few mistakes along the way. In hindsight, it probably would have been easier to tear it all down and start again, but we’re happy with what we’ve created.”
The cozy, mocha-colored beach cottage with blue shutters is set back from the street with a large, fenced yard. The “mom zone,” equipped with white patio furniture, soft navy cushions and a striped umbrella for shade, sits near the front door, offering a comfortable space for adults to relax while the kids play.
The front outdoor deck looks toward the ocean and features a napping couch for lazy days in the sun. The back, enclosed patio area includes more oversized patio furniture and houses an infrared spa. “This is my private sanctuary,” Victoria says. “I can come out here and escape any time I like.”
White wainscoting, tan sea grass wallpaper and walnut flooring cover most of the interior. A yellow area rug in the main living area ties together and further brightens the room, which is accented with dual antique ceiling fans and bamboo blinds. The bathroom showcases limestone countertops, marbled flooring and shuttered furniture that emphasize the beachy feel.
The boys’ bedroom contains bunk beds and a pop-out window—trees surround the house for privacy—and the master bedroom is decorated in soft, coastal hues. The kitchen cabinetry is bright and white, accented by granite countertops, and a blue-green glass backsplash highlighted with a tile rendering of Heisler Park surrounds the room.
“We created our home around our roots and have tried to give our charmer of charmers the feel of indoor/outdoor living,” David says. “Victoria has put so much into our home; it’s truly a reflection of who we are.”
FAMILY FACTS: David Skarman and Victoria Whittaker-Skarman, Quinn (5) and Heath (4), Daisy, Lily and Scooby (dogs), and Charlie (lizard)
DAY JOB: David is vice president of a title company and Victoria is a model.
SPACE: 1,300 square feet, two bedrooms, one bath
HOUSE TIMELINE: Built in 1924; rented in 1996; purchased in 1998
FABULOUS FEATURE: A cozy outdoor deck with an ocean view and a “super comfy” napping couch
Preserved History
“From one end of Laguna Beach to the other, there are great neighborhoods,” Russel Radach says. “But we’ve always been drawn to old, wooden homes in a walkable area.”
The two-story, Craftsman-style house sits on a large lot and features a multigabled profile and shingled siding. Exposed rafters, embellished bargeboards and extended shingles complete the home’s facade. “We loved this house and its haunted look before we even bought it, but it was in need of complete restoration,” Sonja Radach says. “A historian concluded that the house was built in three stages.”
The Radachs tried to replicate many of the original details when they renovated. All of the historical home’s doors and windows are in the same position and no square footage was added or taken away. “All the details of the home are nearly the same as they were nearly 100 years ago,” Sonja says. “The last owner came through to see what we had done and told us it reminds him of when he was a kid.”
The home’s large square footage, laden with slate and brick terraces and steps, offers ample opportunity for entertaining. Owners of the property in the 1930s, sisters Ann and Catalina Mason, were well-known in Laguna Beach for hosting large, elite garden parties—attended by various movie stars—at the house. Today a pool, gazebo and private sitting area occupy the lush yard. “We’ve had two weddings here,” Sonja explains. “In fact, we’ve had a lot of great social events here, planned and unplanned.”
Inside, the couple replaced the stairway with a walnut spiral staircase. Because the foundation of the home needed to be replaced, nearly all of the original walnut floors also had to be redone.
A roomy sleeping porch—another piece of the original home and a reason for the children to squabble about where to sleep on warm nights—is located off the master bedroom. Two of the original fireplaces still sit in their same orientation, and the main floor’s interior and exterior structures still showcase the initials of the first owner. Built-in cabinetry was added throughout the home, primarily in what was once the dining area (now a family room) and in the kitchen.
“We raised our four children in this house,” Sonja says. “Now our story is also part of this historic home.”
FAMILY FACTS: Russel and Sonja Radach, Flo (dog) and chickens
DAY JOB: Russel is an investor and Sonja is a homemaker.
HOUSE TIMELINE: Built in 1914; purchased in 2003 and, after two years of restoration, moved in 2005
SPACE: 3,300 square feet, three bedrooms, three baths
FABULOUS FEATURE: The 100-year history and sheer size of the property
A Realized Dream
Growing up, it was Doug Bunting’s childhood dream to live in this particular area of north Laguna. “This has always been my favorite part of town,” Doug says. “My friends and I would skateboard on this street and, funny enough, we used to steal avocados from the tree outside this exact house.”
During the remodel, the couple doubled the square footage of the Craftsman-style home from its initial 900 square feet. The little handprints of Doug and Dori Bunting’s daughters are memorialized in the concrete of the carport.
Inside, the downstairs bathroom’s entrance was reconfigured, a sink was added and an original door from another area of the house was used to secure the entrance. The wainscoting and doorknobs were maintained, and the downstairs bedroom includes the original walnut flooring.
The kitchen was enlarged, with raw butcher-block countertops and cream-colored cabinetry added for storage. Behind the kitchen is an “existing nonconforming space” that the couple made functional: It’s now home to the refrigerator and a desk area.
A laid-back Hawaiian theme circulates through the home and is accentuated with plein-air paintings by local artists. The living area is comfortable, with casual communal furniture and a built-in bookcase and entertainment center. The wood-burning fireplace, complete with the Bunting family crest carved into the mantle, is original with refaced brick.
Narrow stairs lead to the original upstairs bedroom, which remains intact with the initial red oak flooring and lighting. The bathroom was updated with slate floors and a glass shower stall with a light gray tiling.
“The biggest part of our renovation was the new master bedroom,” Dori explains of the space that was once a tar roof and is now a spacious, bright room. “When we added this room, the whole house changed.” It features white walls and light tan carpet; a cozy sitting area looks to the front of the home and a balcony lines an outside wall of the room, looking out to the ocean and Catalina Island. The new master bathroom features a walk-in closet, glass shower stall, ceramic countertops and a claw-foot tub.
“There was a lot of love put into this house by everyone who worked on our project,” Doug says. “But Dori truly makes our house a home—it’s homey and super comfortable.”
FAMILY FACTS: Doug and Dori Bunting, Hannah (21) and Jessie (18)
DAY JOB: Doug is global director for apparel materials at Hurley and Dori is
an instructional aid at Laguna Beach High School.
SPACE: Approximately 2,000 square feet, three bedrooms, three baths
HOUSE TIMELINE: Built in 1926; purchased in 1995; remodel began in 1998
FABULOUS FEATURE: The indoor/outdoor space of the front yard adds an expansive quality to the home for parties and entertaining.
—Written by Tanya A. Yacina | Photos by Jody Tiongco


