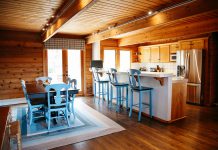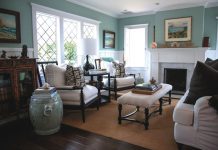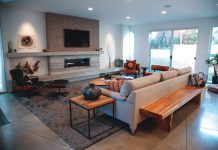In the heart of Laguna Beach, the winding drive along Bluebird Canyon leads to a cozy, quiet neighborhood that backs up to a nature reserve.
By Laura Gosselin | Photos by Jody Tiongco
Residents of Upper Bluebird Canyon enjoy a relaxed lifestyle as the vibrant town of Laguna Beach bustles below. One particular residential hill, Starlit Drive, offers inhabitants ocean views and mountain bike trails without missing the activity of downtown life that’s just a stone’s throw away. But that’s not all—the neighborhood, which borders rolling hills and rugged canyon terrain, is home to a remarkable abundance of wildlife.
“We have some local friends that aptly call our area ‘Canyon Creature Land,’ ” resident Linda Schmidt jokes. “We have a variety of nocturnal creatures that venture into the area, including rabbits, raccoons and opossums. Once we spotted a bobcat and we have even had deer visit our garden, unable to resist the rose petals.”
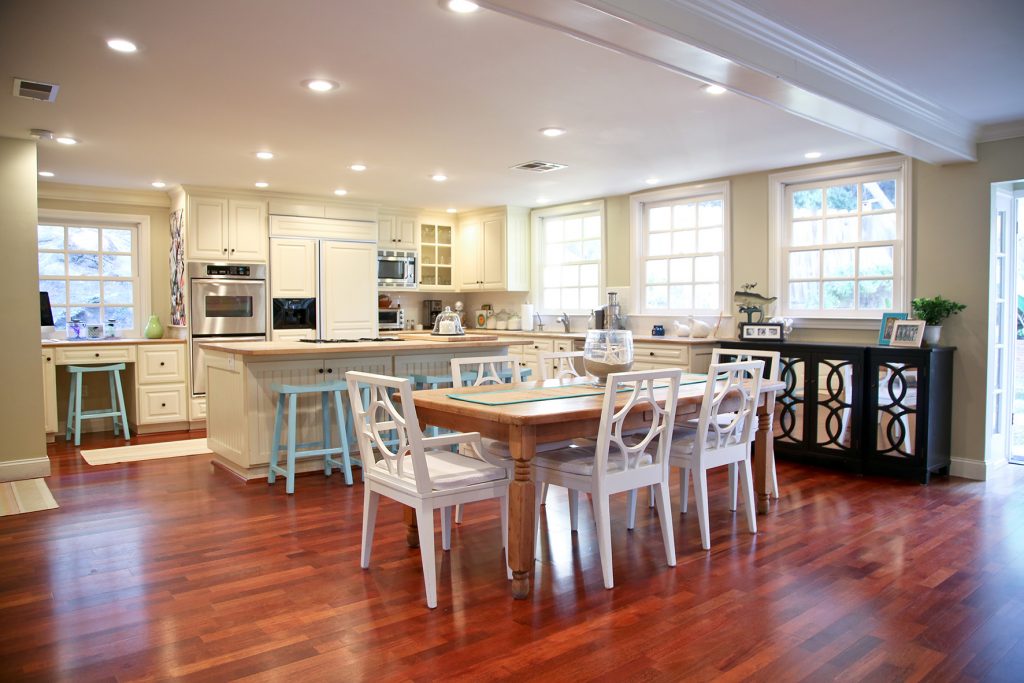 Two-Story Dream
Two-Story Dream
FAMILY FACTS: Ryan and LaRae Martin, their children, Lauren (9), Lindsay (7) and Jacob (5), and Cooper (boxer)
DAY JOB: Ryan works in commercial real estate and development; LaRae works at Boston Scientific in medical device sales.
SPACE: 2,800 square feet, five bedrooms, three bathrooms
HOUSE TIMELINE: Built in 1969, renovated in 2003, purchased in 2013
FABULOUS FEATURE: The home evokes a sense of openness but maintains a cozy family feel.
Several years ago, Ryan and LaRae Martin decided to move from Denver to Southern California. Their search for the perfect town took them all over Orange County, and each return visit brought them back to Laguna Beach. During their final trip, they stopped for lunch at The Rooftop Lounge, where they sipped on glasses of wine and pondered the adventure before them. The couple looked over the great Pacific, admired the coastline and chatted about the quaint, charming and artistic community Laguna offered.
They realized then that this was the place that had captured their hearts and would be the perfect environment to raise their three children. After making the move, the Martins rented residences in north Laguna and Mystic Hills, but nothing felt like “home” yet.
“We needed a home for a busy family without feeling cramped,” LaRae explains. “We also needed a home that allowed for our many visitors. We knew our new life at the beach would mean a destination for our family and friends.”
The Martins finally found a five-bedroom, three-bathroom house on Starlit Drive that they thought might work. Built in 1969, the two-story home had undergone extensive remodeling in 2003. The home renovations created a more functional house for a large family, with an open, airy floor plan and oversize, gourmet kitchen, dining and living room combination. Upstairs, a huge bonus room with an outside deck became a wonderful spot for the kids to play.
“Over the last year, we have fallen in love with our house,” LaRae says. “It offers the perfect amount of living space for our family—a backyard, a jungle gym and room for a trampoline.”
Since moving onto Starlit, LaRae says the neighborhood life has been a remarkable experience for her kids. With the street flooded with the sights and sounds of children playing, she feels her children can grow up the way kids used to.
“We find our televisions off, our kids outside enjoying nature and loving a life with neighborhood friends,” she says.
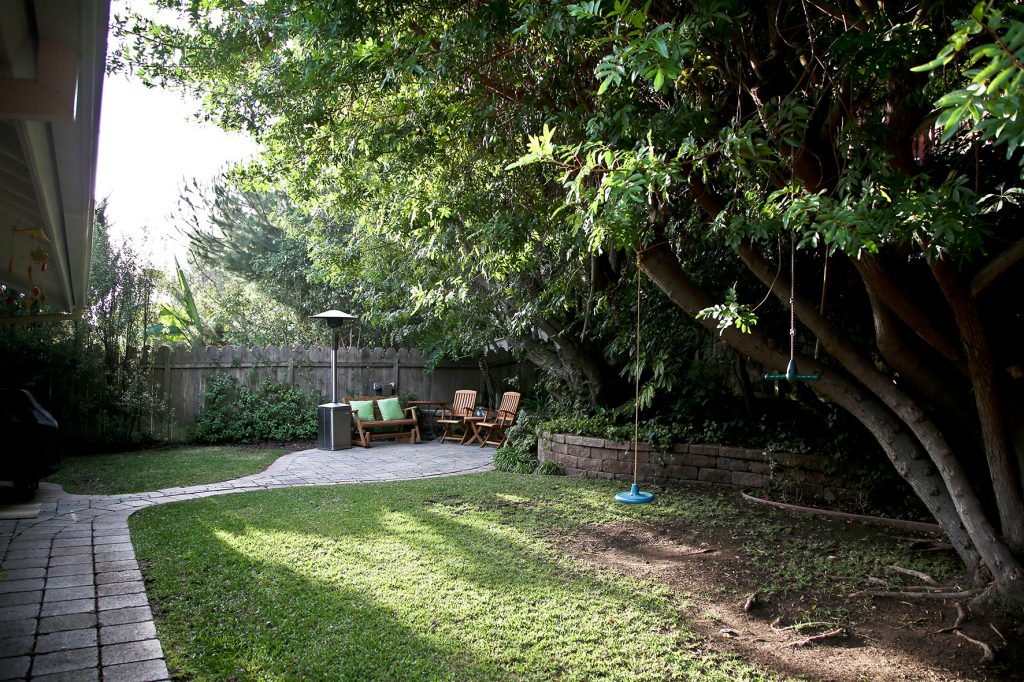 ‘In Nature’ Ranch House
‘In Nature’ Ranch House
FAMILY FACTS: Meschi and Linda Schmidt, and their two daughters, Karmen (13) and Nina (10)
DAY JOB: Meschi is a founding member of a boutique management consulting firm; Linda has her own consulting business helping clients with various information technology projects.
SPACE: 2,800 square feet, four bedrooms, three bathrooms
HOUSE TIMELINE: Built in 1962, renovated in 1990, purchased in 2002
FABULOUS FEATURE: Seeing the skyline of the nature reserve rising up from the roofline
Also on Starlit Drive, South African natives Meschi and Linda Schmidt live in a ranch-style home, where they have enjoyed a peaceful Laguna lifestyle with their two daughters since 2002. Local architect Chris Abel introduced the cathedral ceiling in the living area and built a complete master room with an en suite bathroom and Jacuzzi bath, as well as walk-in cupboards into the attic, adding another 500 square feet.
To say the house has a tranquil feel is an understatement. Linda and Meschi’s two girls have bay windows in their bedrooms, facing toward the side and front garden areas, while the master bedroom includes a sitting area with a view of the canyon.
“What is special is that we have a view of the nature reserve that breaks the roof skyline, which creates a sense of space and peace,” Linda says. “At night, we sometimes hear the coyotes on the prowl, which sets off all the neighborhood dogs to no end.”
The family’s favorite gathering spot is the heart of the home. Accented with tasteful African touches, the area is filled with natural light from the skylights, wall of windows and sliding doors that look out back.
The family landscaped the backyard after they moved in, adding a French drain system, stone pavement and retaining walls, automatic sprinkler system, garden lighting and outdoor audio systems. The girls love the swings in the back garden and can spend hours jumping on the trampoline.
“We always wanted to find a house that was directly connected to the garden to remind us of our South African childhoods where we had lots of outdoor space,” Linda explains. “We have a small cove and sitting area in the back area of the garden where we enjoy spending time as a family or barbecuing with friends.”
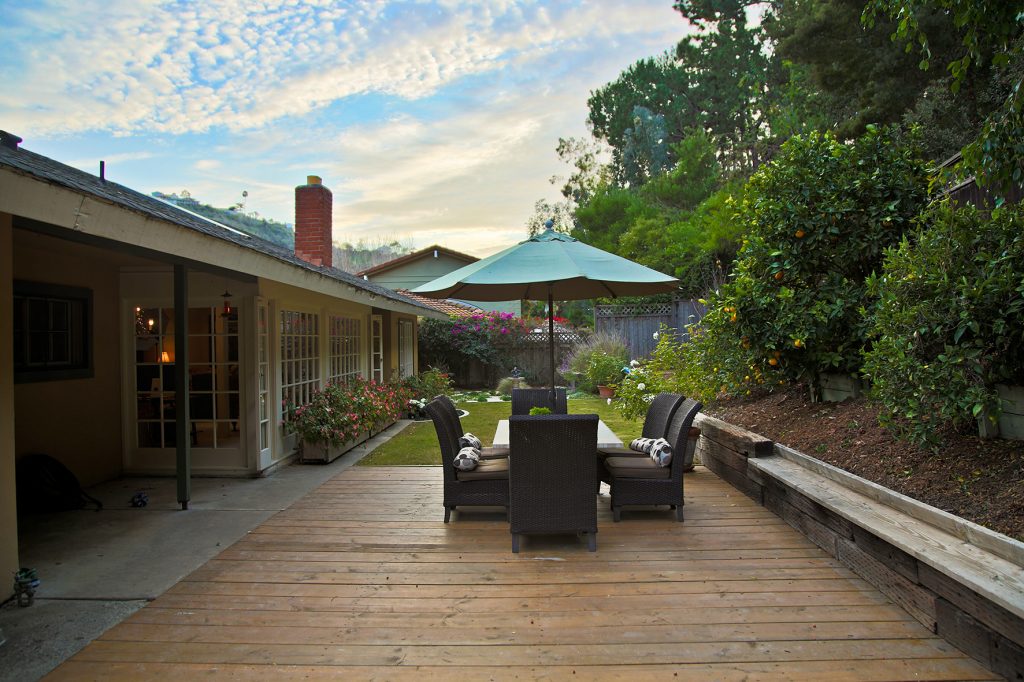 Beach Cottage Hideaway
Beach Cottage Hideaway
FAMILY FACTS: Kent and Juliett Chesley, their children, Ethan (18), Sawyer (15), Cosette (13) and Redmond (8), and Scout (English springer spaniel)
DAY JOB: Kent is a business owner and investor; Juliett is a stay-at-home mom.
SPACE: 2,400 square feet, five bedrooms, three bathrooms
HOUSE TIMELINE: Built in 1965, renovated in 1974, 1984 and 1987, purchased in 2005
FABULOUS FEATURE: The living room’s classic cottage-style wood ceiling
Kent and Juliett Chesley live on Starlit Drive with their four children and English springer spaniel, Scout. Built in 1965, the ranch-style home is 2,400 square feet with five bedrooms and three full bathrooms. The family became the third owners when they purchased the home in 2005 from Kent’s parents, who had lived in the house for 35 years. They raised Kent and his six younger siblings there, so the home is brimming with memories—and new ones are added every day.
“I love that this home is a second-generation home,” Kent explains. “We have so many wonderful memories [here]. We also love our neighbors; we have known some of them for more than 35 years.”
Juliett recalls: “When I first became engaged to Kent years ago, and his parents lived here, the neighborhood had a party in the cul-de-sac just to meet me. Meeting Kent’s family also meant meeting the neighborhood.”
Inside, the home is done in a beach cottage style with a formal living room, a family study room and an additional family room, dubbed the “mini great room,” which houses the dining room table (and the only TV in the house). French doors separate rooms, and bay windows in the front bedrooms add to the charm. The family finds nothing cozier than the cottage-style wood ceiling and cedar fireplace bordered by hand-painted tile.
“In the winter months, we gather around the fireplace and make s’mores and have slumber parties,” Juliett says. “All of the kids sleep together in front of the fire.”
The outdoor space is just as welcoming with lemon, orange, plum and apricot trees; a large, wood entertainment deck; a French birdbath and a steppingstone garden.


