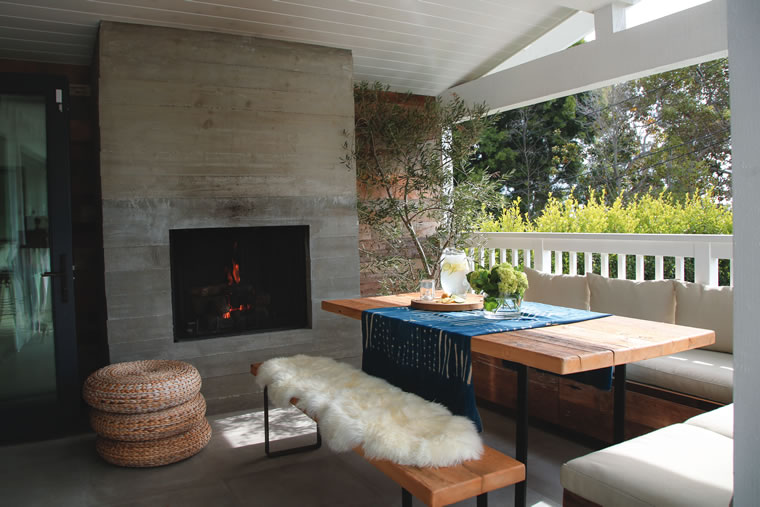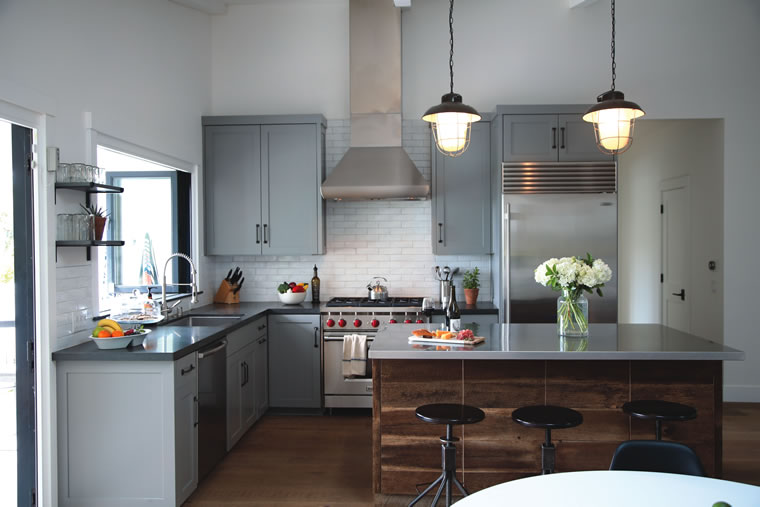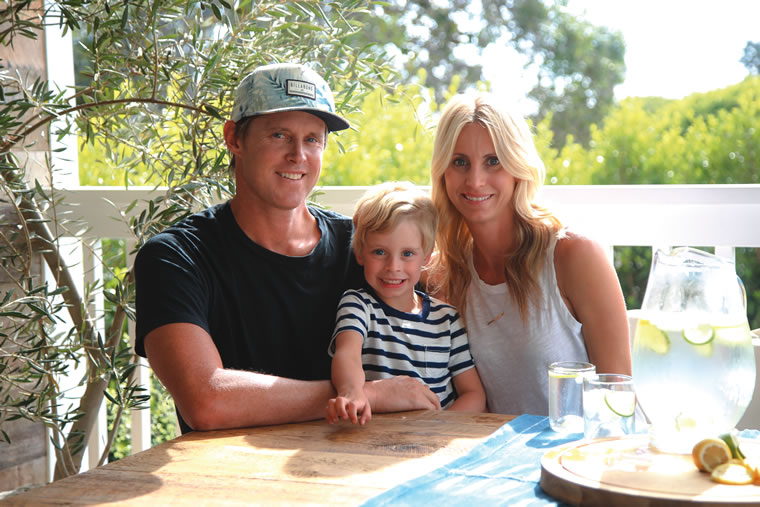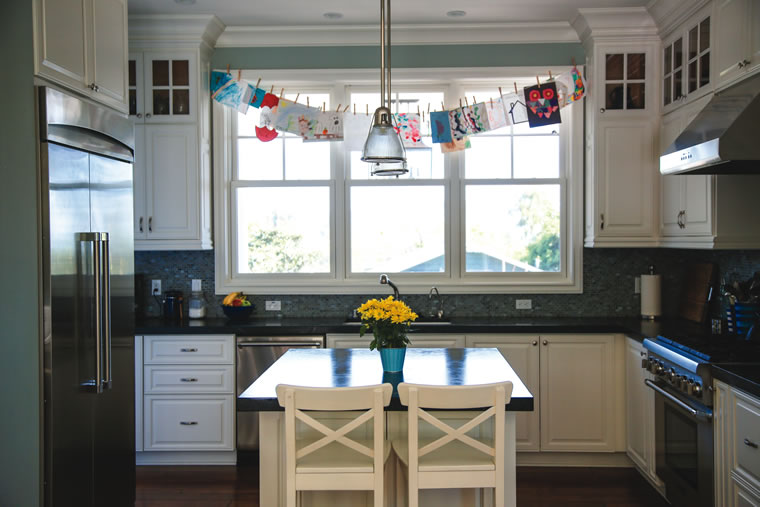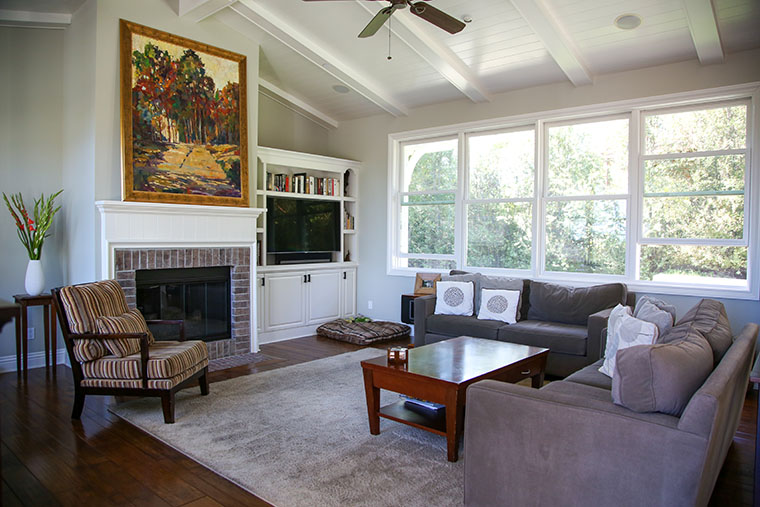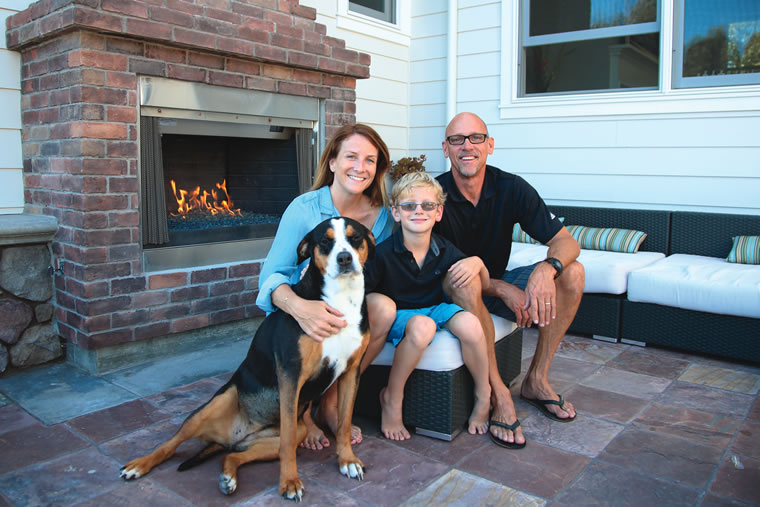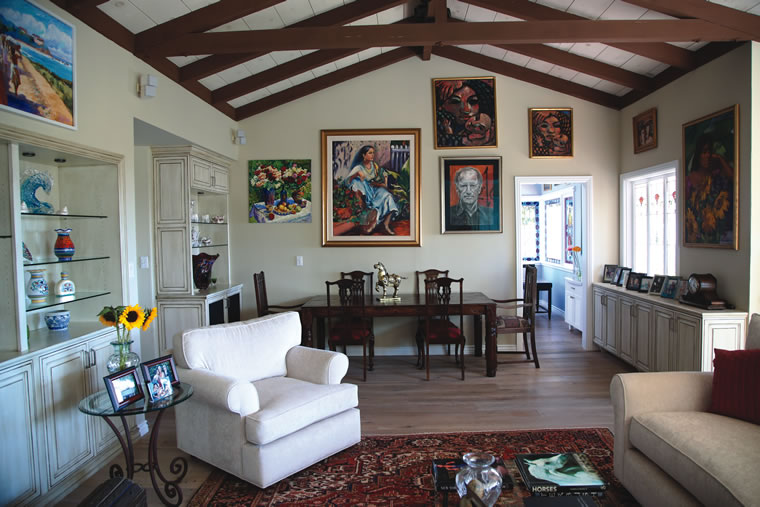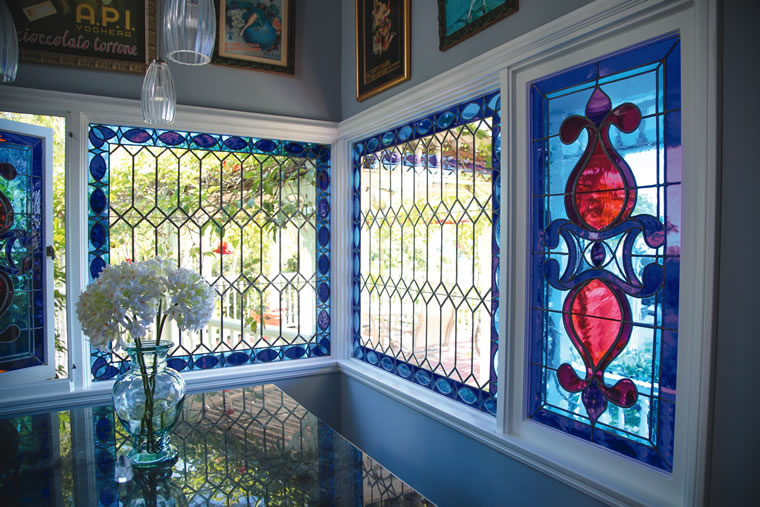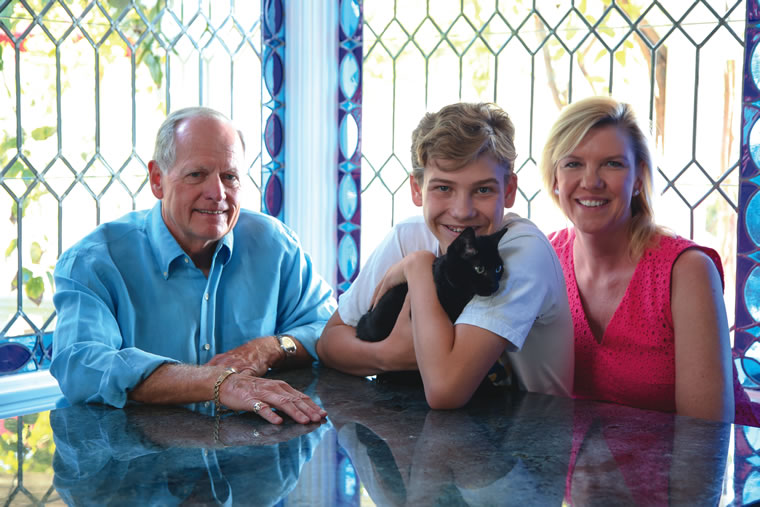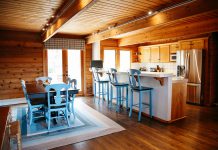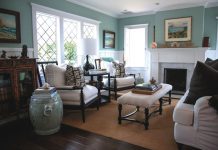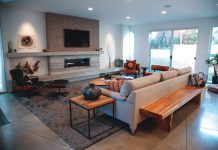Close to the city’s conveniences, Temple Terrace residents enjoy the best of Laguna Beach. Located just below Bluebird Park, where many locals gather for live concerts during the summer months, the neighborhood’s children and adults take part in year-round activities as well as easy walks to the beach, restaurants and nearby shops.
Designed by Owner
“This area is very special to me,” says Kelly Mitchell, who grew up in Laguna Beach. “I spent a lot of time on this exact street at a friend’s house when we were kids.”
When the Mitchells bought the home, everything was original and needed a major update, so they decided upon a complete remodel.
The couple knew that they didn’t want to use typical building materials for their new space; Kelly handpicked most of them. “We hired a lot of local people—the contractor, the architect, the flooring guy—to help put together all of the little details,” Chad Mitchell says. “We were immersed in putting together our home. Granger, [our son,] developed his love for tools early on.”
White French oak floors are found in each room. “I actually brought all of the wood from the yard myself in a pickup truck,” Chad explains. The open-beam living, kitchen and dining rooms include gray built-in cabinetry. A white marble fireplace rests between the living room’s floor-to-ceiling cabinets.
Previously a midcentury modern-style home, the couple’s renovation produced a rustic, farmhouse feeling. During the remodel, they added a third bedroom and created an indoor/outdoor section overlooking the pool.
“We took out the old pool, which took up a lot of space in the yard, and pushed it back,” Kelly explains. “The open area of the porch and the bar is perfect for the kids to hang out and grab lunch after swimming.”
Generous seating and a fireplace complement the outside setting, where family members spend much of their time. The kitchen features black basalt countertops and an island with a stainless steel surface and reclaimed wood base.
The master bedroom’s white walls and hanging barn doors underline the modern-rustic design of the home. Granger and guests share the Jack and Jill bathroom, which features limestone countertops and black ceramic tiles.
Granger’s favorite part of the house is the new swing that Chad build for him. “He wanted a swing, so we found more reclaimed wood and boat rope and got him set up,” Chad says.
“This house actually looks like us; it represents us,” Kelly says. “Every piece of this house is custom-made. We’re really proud of what we’ve done and it’s a dream come true to live in the place that I loved when I was growing up.”
FAMILY FACTS: Chad, Kelly and Granger (4) Mitchell, and Judah (cat)
DAY JOB: Chad is in sales with Billabong; Kelly is a real estate professional.
SPACE: Approximately 1,700 square feet, three bedrooms, three bathrooms
HOUSE TIMELINE: Built in 1965; purchased in 2011; completely remodeled in 2013
FABULOUS FEATURE: A rarity in the Laguna Village area, the home features an in-ground pool and backyard. An outside patio with seating and a bar provide direct access to the kitchen and overlook the pool.
Built From the Ground Up
For a solid year, the Pugh family searched Laguna Beach for the perfect place to call home. After living in several other parts of town, the family decided that Temple Terrace was the spot for them.
“We knew we wanted to be close to downtown,” Mary Beth Pugh says. “Before we even had [our son] Jack, we also knew we were going to need to be somewhere that we’d be able to walk comfortably with a stroller.” While they found the ideal location, the house wasn’t quite what they were looking for, so the couple tore it down and built a new residence to meet their vision.
The plantation-style home is tucked away on a reserved driveway, which culminates in a cul-de-sac. “It’s very private here,” Mark says. “We have a quiet little hideaway with close access to everything that makes Laguna Beach unique.”
The master bedroom, with walls bathed in soft yellow, boasts a small balcony overlooking the cul-de-sac with a peekaboo ocean view and full vista of the hills. Bright blue glass backsplash and marble flooring surround an oversize tub in the master bathroom, which was one of Mary Beth’s requirements during the rebuild.
Jack’s room is decorated in blue and purple tie-dye and is accented with souvenirs from family members’ trips, as well as his own sculptures. “Jack has always been a rock collector, so we did his bathroom with a rock backsplash and blue glass tiles,” Mary Beth explains.
A large portion of the home is dedicated to the playroom, filled with toys and games for kids of all ages, including foosball and air hockey tables. “When I was a kid, we always played in the basement, so we wanted to build something like that for Jack. It’s perfect for him and the neighborhood kids who come to visit,” Mary Beth says.
Throughout the open-beam living and dining area, maple wood covers the floor, accented by sage green walls and cozy furniture. The kitchen—filled with white cabinetry and glass backsplash on each wall—is centralized around the island, which has a black soapstone surface.
From the kitchen, a door leads to the expansive front porch with a granite and slate built-in barbecue and a brick outdoor fireplace. “We love to entertain and dine out here,” Mark says. “It’s a unique area of the home with a beautiful view.”
“We feel really lucky to live in this little spot of Laguna,” Mary Beth adds. “It’s our own slice of heaven.”
FAMILY FACTS: Mark, Mary Beth and Jack (7) Pugh, and Gertie (“part supermodel, part dog”)
DAY JOB: Mark is an industrial equipment consultant; Mary Beth is operations manager of the
With My Own Two Hands Foundation.
SPACE: 2,900 square feet, four bedrooms and
4.5 bathrooms
HOUSE TIMELINE: Purchased in 2009; rebuilt in 2011 and moved in that same year
FABULOUS FEATURE: The mosaic wall just outside the playroom—designed by artist Gerard Basil Stripling—features different mementos sent by friends and family from all over the world.
Combination of Old and New
Prior to purchasing his home, Jerry Kenny lived at Top of the World. “It was beautiful,” he says. “But I got tired of making the drive up and down the hill; we wanted to move to an area that was an easy walk to everything.”
The cottage-style house sits on a large lot and is surrounded with red brick. Inside, light yellow walls, an open-beam ceiling, built-in curio cabinets and a Persian rug fill the main living and dining areas. Austrian oak flooring lines many rooms, paintings by local artists hang brightly on the walls and antique Buddha statues populate the space.
“Buddhas represent tranquility to me,” Jerry says. “Our home is very peaceful and private.” A white stone fireplace showcases a dark alder mantelpiece crafted to match the dining and sofa tables. Jerry also hung vintage posters of food and cosmetics in the kitchen and bathroom. “We like the combination of old and new,” says Jerry’s wife, Donna Mead. “The posters and much of the furniture represent that blend.”
The kitchen features white cabinetry and Italian statuary marble countertops, plus bluish-gray walls and a glass mosaic backsplash. A blue labradorite granite island sits to the side of the room, accented by pendant lighting and the home’s original red-and-blue stained glass windows that look out to the New Orleans-style front deck.
A sunroom, complete with a brick indoor barbecue that shares the living room fireplace’s wall and flue, leads to the backyard pool area. “It’s incredible to sit under the glass roof during a rain storm,” Jerry says.
The main bedroom, a loft with built-in bed and cabinetry, is on the second floor. Blue-gray walls display additional local art and family memorabilia while a large window sits above a built-in bench at the front of the room and looks out to the town and ocean.
The home originally featured a long driveway where the garage now sits; the vine-lined front deck was added to the top. “We sit on the deck and entertain, and can even hear the music from the summer concerts without leaving,” Jerry says.
Each bathroom features marble or limestone countertops and glass-tile shower interiors. Their son’s room and guest quarters share a Jack and Jill bathroom with a handmade nautilus mosaic.
“Our home’s materials and furniture, old and new, were handpicked and all of our accessories have sentimental meaning to us,” Donna says.
FAMILY FACTS: Jerry Kenny, Donna Mead, Michael Mead (14), and Pepper (cat)
DAY JOB: Jerry is an attorney; Donna is a real estate professional.
SPACE: Approximately
3,200 square feet, three bedrooms,
3.5 bathrooms
HOUSE TIMELINE: Built in 1952; purchased in 1979; two major renovations, in 1981 and 1986
FABULOUS FEATURE: Surrounded by tall shrubbery, the home features unparalleled privacy and serenity.
– Written By Tanya A. Yacina | Photos by Jody Tiongco


