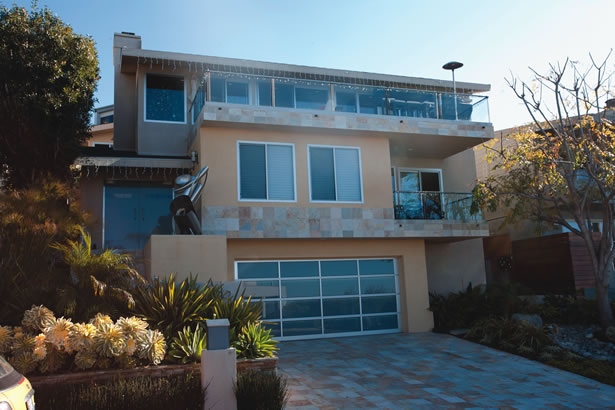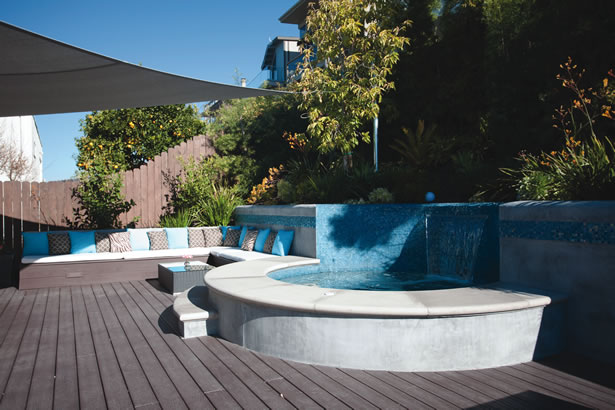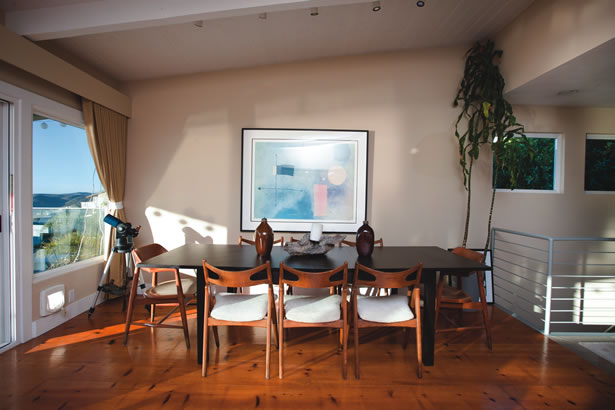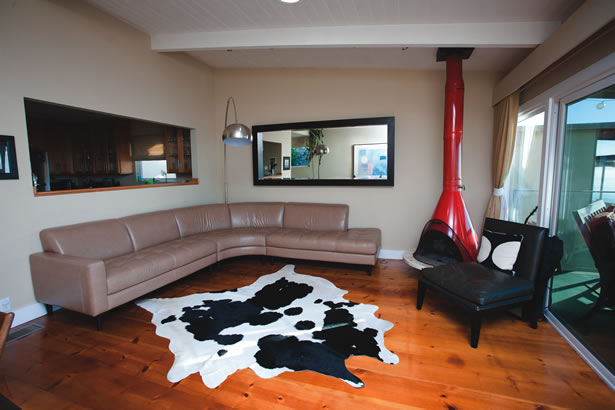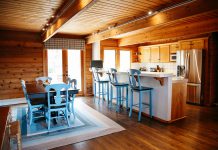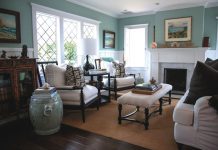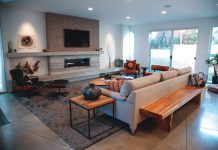Beach Cottages & Designer Homes
Nestled within the jagged shoreline of the Laguna coast, Arch Beach Heights is a secluded paradise topped with cute beach cottages and impressive designer homes.- By Laura Gosselin | Illustration by Ken Harris | Photos by Jody Tiongco
Like many Laguna Beach neighborhoods, residents of Arch Beach Heights share breathtaking ocean views stretching from San Clemente to the Palos Verdes Peninsula and Catalina Island. Many of the homes of Arch Beach Heights are multi-leveled, with decks on each one. It’s on these decks that homeowners often read books on lazy Sunday mornings, sipping coffee while drinking in the panoramic views. In the evenings, residents will often enjoy a glass of wine as sunsets and eventually darkness takes over, illuminating the lights along the coastline and Laguna Village below.
Arch Beach Heights has an eclectic mix of older and newer homes, with both classic character and remodeled, contemporary construction. The neighbors are friendly and down to earth—and it’s on these streets overlooking the village, with the peaceful ocean and the mysterious grey outline of Catalina Island far on the horizon, that locals really feel a sense of community.
Resident Hans Keirstead describes Arch Beach Heights living as, “No worry can survive an ocean view! Living near the ocean brings nature into your life and reminds you to get out into it.”
Tri-Level Dream Home
 Intersecting La Mirada Street, Katella Street is home to Steven and Katie Brennan, who moved from the East Coast after they picked Laguna Beach as a destination wedding spot in 2006. During their Laguna Beach wedding, they realized that this was the place where they wanted to live out their days.“We got married in Laguna Beach at St. Francis by the Sea Cathedral,” Katie explains. “We knew we really wanted to live in Laguna Beach from that moment on.”Once they knew Laguna Beach was where they were going to lay down their roots, choosing an area of Laguna was a no-brainer for them.“We targeted the Arch Beach Heights area because of the amazing views, and we liked its central Laguna location,” Katie says.The hunt for their Southern California dream home resulted in a decision to buy a modern, yet comfortable tri-level home with sweeping ocean views. Built in 1988, the home had been completely remodeled in 2006, the year before they moved in, with travertine floors, luxurious baths with Kohler fixtures as well as a kitchen equipped with attractive granite countertops. Double-door entry into the foyer with the use of architectural glass gives the home an air of sophistication, while the “great room” boasts a granite fireplace, which opens onto an entertainment terrace.After moving in, however, the Brennans realized that the outdoor space (or lack thereof) needed their attention, so they began the project of creating an outdoor sanctuary. They went to work adding 900 square feet of outdoor living space with the intent to capture the feel of a resort. To achieve this, they integrated built-in couches, an outdoor fireplace and a glass-tiled, 9-foot circular spa with sheer water descent spillway.
Intersecting La Mirada Street, Katella Street is home to Steven and Katie Brennan, who moved from the East Coast after they picked Laguna Beach as a destination wedding spot in 2006. During their Laguna Beach wedding, they realized that this was the place where they wanted to live out their days.“We got married in Laguna Beach at St. Francis by the Sea Cathedral,” Katie explains. “We knew we really wanted to live in Laguna Beach from that moment on.”Once they knew Laguna Beach was where they were going to lay down their roots, choosing an area of Laguna was a no-brainer for them.“We targeted the Arch Beach Heights area because of the amazing views, and we liked its central Laguna location,” Katie says.The hunt for their Southern California dream home resulted in a decision to buy a modern, yet comfortable tri-level home with sweeping ocean views. Built in 1988, the home had been completely remodeled in 2006, the year before they moved in, with travertine floors, luxurious baths with Kohler fixtures as well as a kitchen equipped with attractive granite countertops. Double-door entry into the foyer with the use of architectural glass gives the home an air of sophistication, while the “great room” boasts a granite fireplace, which opens onto an entertainment terrace.After moving in, however, the Brennans realized that the outdoor space (or lack thereof) needed their attention, so they began the project of creating an outdoor sanctuary. They went to work adding 900 square feet of outdoor living space with the intent to capture the feel of a resort. To achieve this, they integrated built-in couches, an outdoor fireplace and a glass-tiled, 9-foot circular spa with sheer water descent spillway.
With the renovations being complete just this year, Katie, Stephen and their two children, Tatum and Chase, have a place to relax and spend quality time together.
“This home is extremely special to us because we started our family here,” Katie notes.
“The kids love the new backyard to play and ride bikes, as well as swimming in the spa. And the dog loves the glass-enclosed deck on the upper level.”
FAMILY FACTS:
Steven, Katie, Tatum (age 3) and Chase (age 1) Brennan, and Martini (Yorkshire Terrier). DAY JOB: The family owns a business, which partners with a national law firm that assists clients with financial matters. SPACE: 2,500 square feet; three bedrooms, 2.5 baths. HOUSE TIMELINE: Built in 1988, purchased in 2007, remodeled in 2006 and 2011. FABULOUS FEATURE: The resort-like outdoor living space.
Frank Lloyd Wright Home
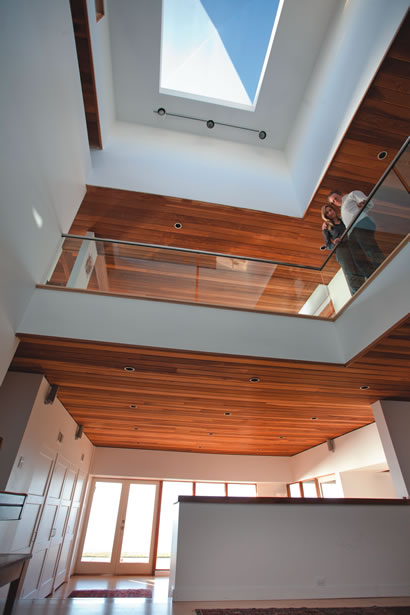 On La Mirada Street in Arch Beach Heights, Hans Keirstead, his wife Nicole and their son Connor live in a Frank Lloyd Wright-style 5,000-square-foot home that occupies two floors of open architecture.
On La Mirada Street in Arch Beach Heights, Hans Keirstead, his wife Nicole and their son Connor live in a Frank Lloyd Wright-style 5,000-square-foot home that occupies two floors of open architecture.
Still finishing a yearlong renovation job, the family has been living in the home for just 18 months. Hans and Nicole were drawn to the property by the unique open architecture and the view. The layout is centered on a huge atrium in the center of the home that rises one story above the upper floor and is topped by a skylight. There are few walls and hallways, as rooms emerge from the atrium on both the upper and lower floors. Where there are hallways, the ceilings are low and covered in redwood, both of these features instilling an intimate feeling. Upon entering each room, the redwood ceilings, offset by white walls and maple floors, rise significantly. The combination of glass railings and modern touches yield an expansive, yet warm feeling.
Hans and Nicole recently reconstructed the outside of the house with limestone, granite and gray plaster. Mahogany doors, windows and soffits further complement the exterior. From the street, the house is fine but modest, with only one story visible from outside. As one enters the home, the atrium, open architecture and phenomenal 180-degree views of Laguna, ocean and sky are simply breathtaking.
“I ask myself whose home this is every time I enter,” Hans says.
Although much of the Laguna hillside homes are winding roads, their stretch of La Mirada is flat, with a little park that leads into the magnificent canyons, and people are always walking by.
“We love the community feeling that results and even built a sitting area out front to better experience it,” Hans says.
FAMILY FACTS:
Dr. Hans S. Keirstead, Dr. Nicole C. Berchtold and Conner J. Keirstead (age 2), and Pink and Tibbs (cats). DAY JOB: Hans is a professor at UCI; he founded the stem cell center at UCI and uses stem cells to treat spinal cord injuries. Nicole is a scientist at UCI, studying brain aging and the effects of exercise on the brain. SPACE: 5,000 square feet; three bedrooms, five baths, art room, workout room, reading room and study. HOUSE TIMELINE: Built in 1980, purchased in 2010, ongoing remodeling. FABULOUS FEATURE: Open architecture and 180-degree views of Laguna.
Traditional 1960s Vertical
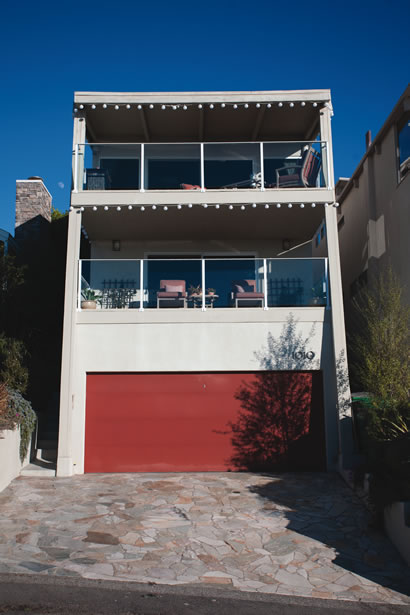 While many homes in Arch Beach Heights sprawl over large lots, a large majority of them are on 2,500-square-foot lots, which means they are extremely vertical. Most of the original vertical homes in Arch Beach Heights were built in the ’60s, so they have a mid-century modern flair—such as Erika Pardun’s La Mirada home that she shares with her two boys, Mack and Leo.
While many homes in Arch Beach Heights sprawl over large lots, a large majority of them are on 2,500-square-foot lots, which means they are extremely vertical. Most of the original vertical homes in Arch Beach Heights were built in the ’60s, so they have a mid-century modern flair—such as Erika Pardun’s La Mirada home that she shares with her two boys, Mack and Leo.
“I was instantly attracted to the home because of the amazing view of the ocean and city lights, and the quaintness of the neighborhood. The fact that the homes are so close together in Arch Beach Heights reminded me of San Francisco.
Built in 1967, Erika’s home has a very functional open space with sweeping views of north Laguna and Catalina. The funky nature of the tall, skinny, multi-level home is evident in the spiral staircase that winds from the third to second level and again from the second to the first.
Erika says, “The boys love that our house is a cross between a normal house and a tree house!”
Keeping the original red, vintage fireplace in the living room intact—a feature many of her neighbors share—Erika has extensively renovated the rest of the home, beginning the process before 8-year-old Mack was born.
“It is so funny looking back at photos with Mack crawling around,” Erika recalls. “You see a cute baby in the foreground of the photos and missing windows, as well as (missing) drywall in the background. Just as the kids are growing, the improvements to the house have grown. It seems it is always a work in progress.”
Outdoors, Erika and her boys like to go hiking on the hill that the neighborhood’s built on.
“You can’t beat hiking in such a splendid environment with ocean and canyon views as a backdrop—and at sunset, it’s breathtaking.” LBM
FAMILY FACTS:
Erika, Mack (age 8) and Leo (age 5) Pardun. DAY JOB: Erika is an estate-planning attorney at the law offices of Bradley N. Etter. HOUSE TIMELINE: Built in 1967, purchased in 2002, remodeling still in progress. SPACE: 2,000 square feet; three bedrooms and two baths. FABULOUS FEATURE: The tight-knit sense of community of living in Arch Beach Heights.



