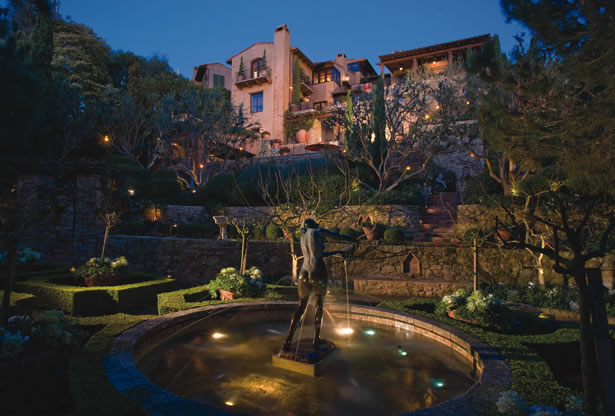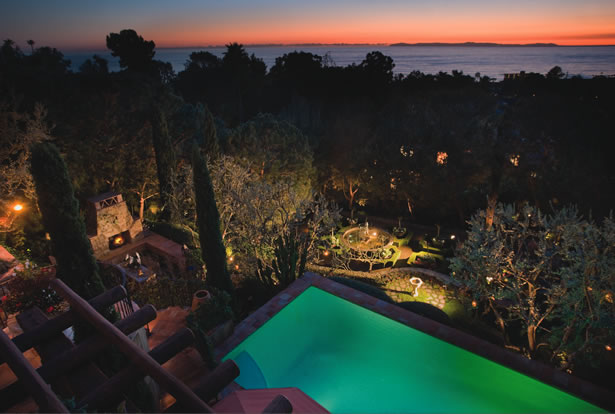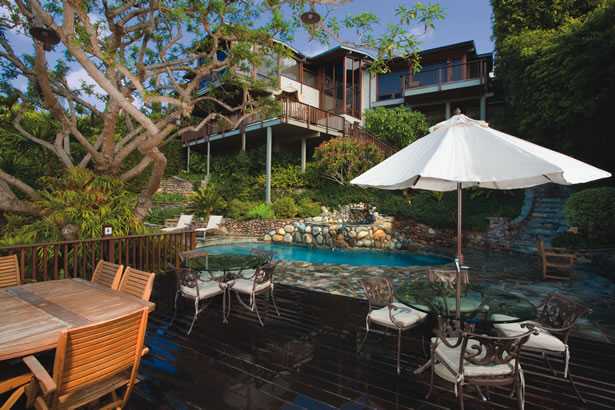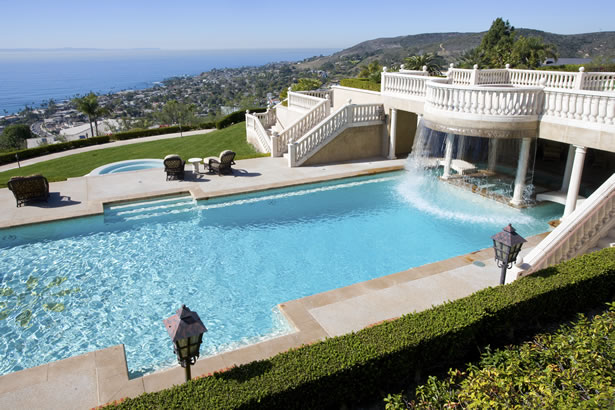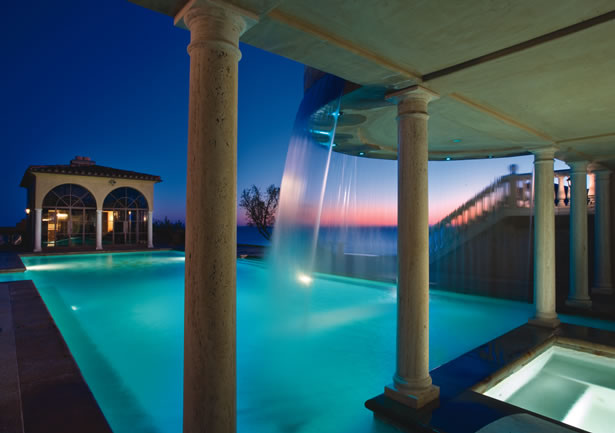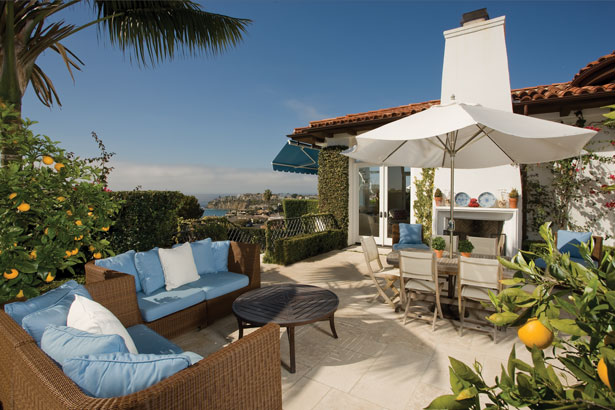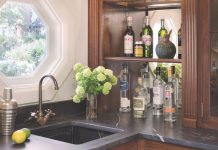Top 5 Backyards: Laguna Beach
Step into five of Laguna Beach’s most spectacular backyard oases. – By Marry Morales | Photos by Robert Hansen
Bring the outdoors in, goes the common refrain. Throughout the southland, the opposite mantra seems more appropriate. We take the indoors out, with kitchens, fireplaces and lounge areas nestled among breathtaking gardens and cozying up to inviting pools and spas. Such use of outdoor space is particularly prominent here in Laguna Beach, where ocean views and year-round temperate weather lure homeowners into their yards to entertain as well as to enjoy their morning paper and cup of coffee.
We spoke to prominent local landscape designers and architects to find a few of Laguna’s most spectacular yards. Faced with hillside locations, tight lots and strict zoning regulations, these craftsmen manage to make their creative handiwork look like it has always belonged right where it is and welcome homeowners and visitors into the bounty.
Resort Living at Home
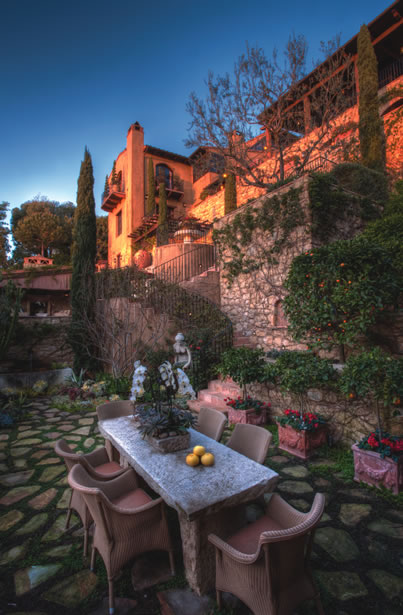 Don Clurman had a simple vision when he broke ground on his Diamond/Crestview residence in 2001.
Don Clurman had a simple vision when he broke ground on his Diamond/Crestview residence in 2001.
“My desire was to recreate a 16th century villa that could rival any of the best resorts I have visited in Italy and France,” says the 40-year Laguna resident and current Laguna Beach Community Foundation trustee.
Don was very hands-on with the project, traveling back and forth to Europe for five years to gather materials.
The half-acre terraced yard is an integral part of the home’s design and came to life under the careful direction of landscape designer and horticulturist Ruben Flores, owner of Visionscape, a local landscape design and build company. The project was completed in 2006, and last year won Best in Show in the California Landscape Contractors Association Trophy Awards.
“Don’s property was recognized as the best of the best in both residential and commercial properties from the Mexican border to Oregon,” Ruben says.
Italian stone pines surround the lot and provide privacy. In addition to stunning ocean views, the yard features a formal rose garden, a grove of 22 hand-selected citrus trees, and olive and Italian cypress trees sprinkled throughout. It boasts three outdoor fireplaces, one from 11th century Italy; an enclosed partial kitchen; an all-tile saltwater pool; a loggia with seating area; a stone table dining area situated among mint and thyme plants; and a variety of hidden delights.
“There are intimate little spaces,” Ruben says. “The romance of the garden is incredible. We tried to create a strong Italian garden with Amalfi Coast design style. Gardens in Italy are very strong in textures and stone. They are less flowery and more textural and green.”
The garden is laid out so that when you are on the upper level looking down, you see red flowers; when you are on the lower level looking up, you see white.
Maintenance, of course, is key, with an average of 40 man-hours spent each week tending the garden during fall and winter, and even more in spring and summer.
“It has to be perfect every day,” Ruben says. “A garden is never finished, and Don’s out there traveling and always looking for inspiration.”
FOREST OASIS
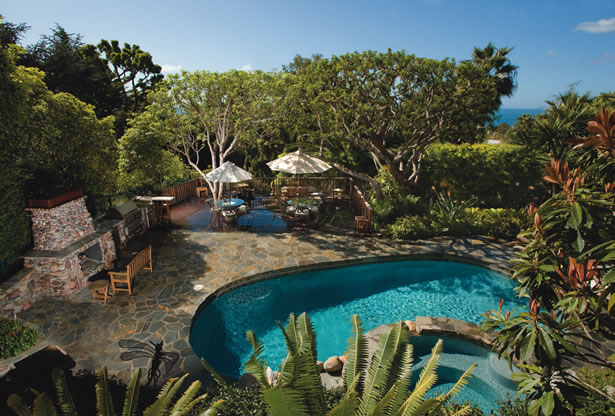 In the thick of the forested Woods Cove neighborhood, untended backyards risk getting lost in the tangle of Algerian ivy and full existing old growth. The nearly 14,000-square-foot yard of the Craftsman-style home Vern and Connie Buwalda bought seven years ago in this section of town was in just such condition.
In the thick of the forested Woods Cove neighborhood, untended backyards risk getting lost in the tangle of Algerian ivy and full existing old growth. The nearly 14,000-square-foot yard of the Craftsman-style home Vern and Connie Buwalda bought seven years ago in this section of town was in just such condition.
A long-time builder and contractor in both Laguna and Newport Beach, Vern, a 33-year Laguna Beach resident, was up for the challenge of renovating the two-and-a-half-story home and its steeply sloped yard, which offers 180-degree views from the trees of Woods Cove out to Main Beach, Catalina Island and San Clemente Island to the south.
“I wanted a low-maintenance yard that had a timeless look that worked with the style of the home and the neighborhood,” Vern says.
The steep slope required multiple decks to create outdoor living space, which are made of mahogany to withstand the elements. Retaining walls utilize Southern California river rock, and the pool deck features Bouquet Canyon stonework.
For landscaping, Vern turned to local landscape designer and builder Eric Stodder to pull together a cohesive California eclectic look featuring cycads, sages, ferns and succulents on a variety of levels. This mix provides contrasting forms and textures. And while the garden is not about color, it blooms from spring through fall with day lilies, star jasmine, autumn mist and foxglove.
“We wanted to keep the organic character of the neighborhood, keep the old Laguna stonework look,” Eric says, “but needed to soften the underside of the house without interfering with views and screen out neighbors below and to the side. We used mass plantings to create a rhythm.”
With multiple levels, the yard is a perfect place to entertain, but mostly it’s a place for Vern and Connie to relax at the end of a long day.
“You feel like you’re in your own little world,” Vern says. “It’s relaxing to barbecue and have a glass of wine on the deck.”
A Wrinkle in Time
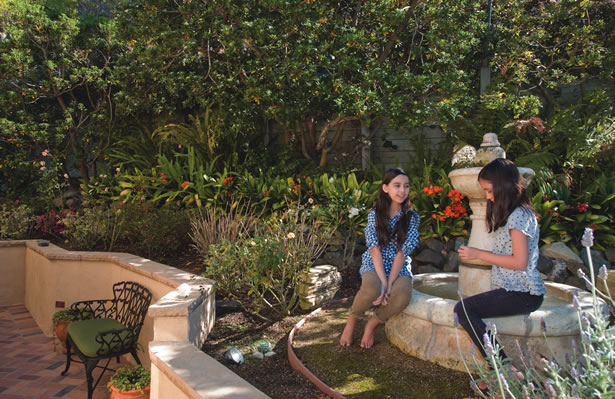 When Alexander and Kathleen Mendivil, 20-year Laguna Beach residents, purchased their 1945 Laguna Beach cottage in the village nearly 13 years ago, they knew they didn’t want to change a thing. So the couple went about carefully restoring the 1,150-square-foot home and surrounding garden with the goal of “keeping it as it was.”
When Alexander and Kathleen Mendivil, 20-year Laguna Beach residents, purchased their 1945 Laguna Beach cottage in the village nearly 13 years ago, they knew they didn’t want to change a thing. So the couple went about carefully restoring the 1,150-square-foot home and surrounding garden with the goal of “keeping it as it was.”
Toward this end, they hired longtime local landscape architect James Jesser.
“Mr. Jesser helped us keep the yard looking how it looked before,” Alexander says. “We did not want to take anything away from the original integrity.” They addressed drainage issues, restored the brick patio and re-landscaped.
The 4,960-square-foot triangular lot winds around the house with a little more space dedicated to the front and side yards than the back. The centerpiece of the yard is an old wood-burning oven, which the couple converted to a pizza oven. It is the anchor of a small outdoor kitchen located at the back of the house that includes a built-in Viking range and a sink.
Limited indoor space makes the yard an integral part of the couple’s living space.
Lovingly tended fruit trees and grape vines line the front of the home and surrounding slopes. Different seasons bring bumper crops of citrus, grapes, avocados, apples, figs, nectarines and peaches, as well as a natural mix of greens and herbs.
“Kathy and I both grew up in Southern California surrounded by citrus groves,” Alexander says. “We were recapturing our youth with this home with citrus trees all around us.”
A rose garden brings color to the yard most of the year while two fountains—one built into a brick wall and one free-standing carved limestone fountain imported from France—attract birds and lend a musical gurgle.
Any Saturday afternoon may find Alexander, a busy urgent care physician, “putzing around the yard.” He and Kathy handle much of the maintenance of this little piece of 1940s paradise themselves.
The Height of Spectacular
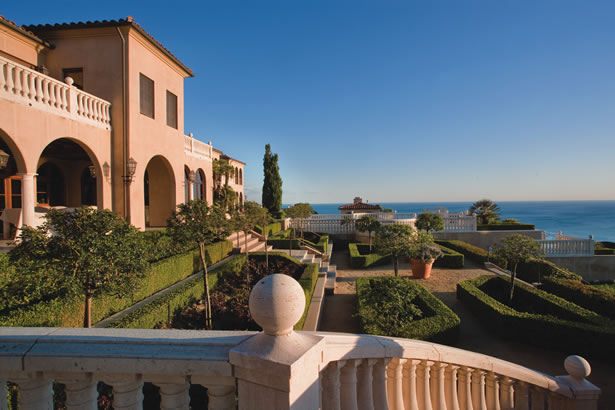 Two and a half acres is quite a lot in Laguna Beach, and the prominent family who developed this property high in the hills with a view of Main Beach had quite a vision for it.
Two and a half acres is quite a lot in Laguna Beach, and the prominent family who developed this property high in the hills with a view of Main Beach had quite a vision for it.
They call it Casa dei Sogni, house of dreams in Italian, and it is a breathtaking Italian-style villa perched on a hillside and surrounded by an olive grove with more than 300 specimens.
Noted local architect John O’Neil brought the home to life for the family; landscape designer and contractor Jeff Powers, a 40-year veteran of Laguna Beach landscaping who recently moved his business, Coastal Landscaping, to Monterey Bay, worked with the family and John to create an estate that suited their needs for privacy while perfectly complementing the design of the home. It was a six-year project that started with the planting of the olive grove and an understory of California cactus. Cranes were busily moving trees while the rest of the construction got underway, and the grove matured as the property developed.
“When I got the project, my wife and I had just returned from six weeks in Tuscany,” Jeff says. “I was so inspired by all of those villas leading down to Lake Como.”
Jeff and the homeowners sat down with stacks of books and outlined a vision that centered on Italian design, but was also kid-friendly, functional for entertaining and focused on maintaining privacy.
The front side of this home is intentionally understated, intended to not attract attention. The main focal point is a 200-year-old ficus tree that was brought in from out-of-state. The front courtyard is home to several thousand white roses.
The back of the house is jaw dropping. An expansive marble and travertine veranda leads down to a large, rectangular pool that sparkles with more than 1 million Italian glass tiles. There is an expansive pool house, sun hot tub, shade hot tub and a hidden spa behind a half-circle waterfall inspired by an ancient villa Jeff saw in Italy. An open arched structure with a fountain on the closed wall provides a spot to sit and read in shaded seclusion while enjoying endless ocean views.
Terracing down from the north wing of the house is a formal rose garden framed with boxwood hedges and featuring white weeping tree roses and a variety of rose bushes in hues of mauve, purple and unusual pinks opening onto an expansive lawn.
A nearly 6-foot-wide walkway circles through the garden, which Jeff says was designed so kids could ride their bikes and toy Jeeps. A secret garden with windows carved into the hedges was also designed with children in mind.
“The garden features dozens of separate intimate rooms,” Jeff says.
Home Away From Home
Ginny Magher, an Atlanta interior designer, knows what she wants. When she and her husband Craig, a financier, were looking for a vacation home in north Laguna, they wanted a beach house with ocean views where they could spend time outside with family and not see the neighbors.
“I wanted a lot of privacy,” Ginny says. “In Atlanta people don’t live so close together.”
The house they selected had neighbors on all sides, so Ginny hired 40-year Laguna Beach landscape designer and builder Eric Stodder of Biosphere to help create the intimate space that she desired.
The result of the total renovation was utmost privacy, inside and out: “I never want to see another soul,” she says.
Ficus hedges border the property and block views of neighbors while leaving Catalina views intact.
The 3,000-plus-square-foot home is a whitewashed Mediterranean-style “cottage,” by Atlanta standards, with a red-tile roof and a wall of windows to capture views of the beach at neighboring Emerald Bay and the ocean beyond. The 13,875-square-foot yard is a study in understatement.
“The simplicity of design is what makes the yard appealing,” Eric explains. “There is an emphasis on structure and form.”
The yard is multi-level, with two planes. The upper terrace incorporates a stunning fireplace with cozy seating area and a dining table, all with the best views from the home. Ginny likes to entertain, and this area can accommodate a crowd by removing the seating and adding a few tables.
“It’s like having a second living room,” she says. “Sitting out there really captures how nice the Southern California climate is.”
Just down the stairs is the pool level, which is surrounded by limestone and boasts a raised limestone hot tub. This level also includes a pool house with kitchenette and an area of lush green grass.
Landscaping is simple and structured, inspired by the garden at the Magher’s vacation home in France.
Color is limited largely to white, mostly roses, though a few bougainvilleas add splashes of color. Two orange trees produce sweet-eating citrus snacks. Lavender in the side yard sneaks in a bit more color and imparts its sweet scent as an accent to the sound of waves off in the distance. LBM


