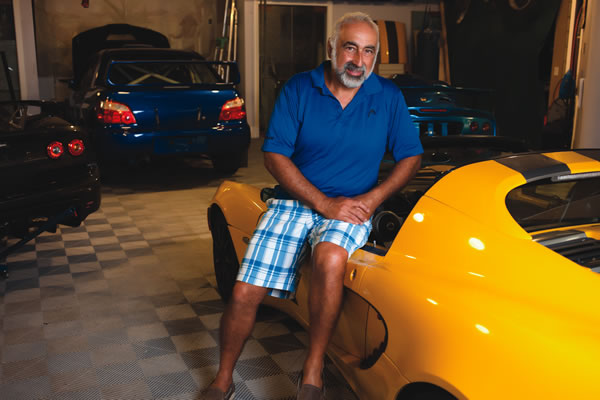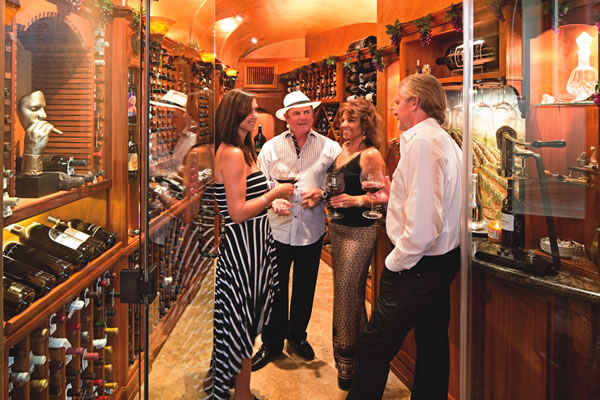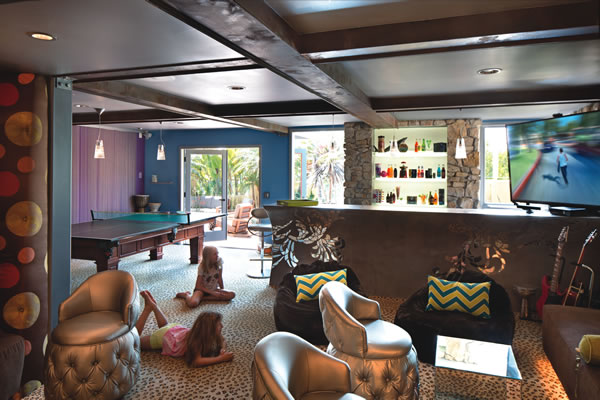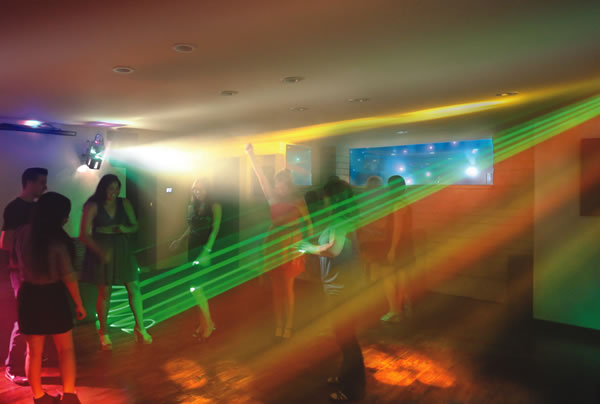From secret wine cellars to high-tech dance floors
By Peter A. Balaskas | Photos by Chad Mellon
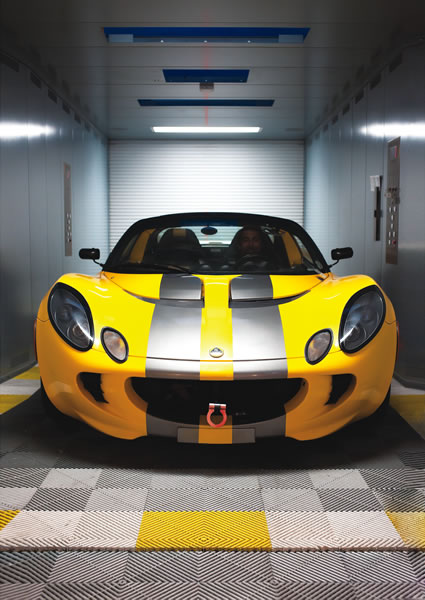 There are certain individuals who simply need a special room, whether to relax, concentrate on work or admire a cherished collection. Many rooms combine function with decorative flair and classy style. Here, four Laguna Beach homeowners open their homes to share special rooms specifically designed around their creative passions.
There are certain individuals who simply need a special room, whether to relax, concentrate on work or admire a cherished collection. Many rooms combine function with decorative flair and classy style. Here, four Laguna Beach homeowners open their homes to share special rooms specifically designed around their creative passions.
The Car Lover’s Quarters
Typical car hobbyists would keep their collections stored in a specially designed one-level garage for display. But for one Laguna Beach homeowner and car aficionado, Jeff Elghanayan, an intricately designed car room was taken a few steps beyond. The room boasts multiple purposes: to house cars and motorcycles, to have a built-in mechanic shop for their maintenance and to be used as a recreational center and space of creative ingenuity for children.
As visitors walk down the home’s spiral staircase, they notice that this multipurpose room (68 feet by 50 feet) is a basement garage split into two levels. The upper mezzanine level, which is made of a sturdy metal bridge deck, can hold up to five cars as well as two to three motorcycles in between each car. The primary purpose of this mezzanine level is for parking cars that are ready for travel; the lower level can also hold five cars.
However, thanks to the collaborative design of Laguna Beach architect Leslie LeBon and the homeowner, this basement level serves as a two-sectioned “workshop”; one section functions as a parking lot for cars ready to be serviced, while the other section serves as the actual work room, which has a higher ceiling, a custom car lift and tools and parts needed for any type of maintenance.
Jeff’s favorite feature is the room’s ability to become a recreational gathering place for their children and their young friends. Once the cars are removed, children can play pingpong, Rollerblade and Freeline skate. But Jeff also utilizes the room as a learning center, where his children’s classmates and teachers can discover more about cars and engineering.
The magic of the basement garage space doesn’t stop there—it’s also a place where film lovers can escape to be entertained. On “movie night,”
guests can take the 22-foot-long passenger elevator down to the mezzanine level, where a movie theater screen is installed. The theater, which can hold an audience of 50 people, also serves as a private drive-in theater, should a driver and passenger get into one of the cars, maneuver into the room and watch a movie from the comforts of their automobile. This exquisite two-level garage in Laguna Beach is not only a car lover’s haven but also an endless source of entertainment.
The Oenophile’s Oasis
Many desire the sensual flavors of wine and cigars, however, for Laguna Beach residents Bob and Christine Cuevas, they turned their passion into a livable space. With the help of Christine’s uncle, Bill Gaudino, an expert builder, and Laguna Niguel architect Michael Masilotti, the couple built a special room that would not only serve as a casual smoking area but also store their extensive wine collection in a temperature-controlled environment. For the 250-square-foot space, Michael and the owners agreed that splitting the room into two parts was the best way to capture both functions as a smoking lounge and a wine cellar.
“The space was designed with groin-vaulted ceilings to give the impression of an Old World wine cellar,” Michael says. He points out that dividing the room with a frameless glass wall and door was the best way for the homeowners and their guests to sit, talk and smoke in the lounge area while enjoying the ambience of the enclosed wine room without the inconvenience of its cold temperatures disturbing their peace.
In terms of accessibility, the entrance to the smoking lounge/wine room is located at one corner of the house’s living room, right next to the bar. “A small passage was created at the bar that stepped and twisted down into the lounge area, giving you the feeling you are going underground into the space,” Michael says.
As you walk down the spiral stairs, you first encounter a recessed wooden and glass cabinet containing a diverse collection of cigars. In the main foyer are circular leather lounge chairs. Although this intimate space is naturally illuminated by sunlight (courtesy of strategically placed widows), also present are lamps, light sconces and candles if the smokers would like to indulge in cigars, wine and exotic cheeses.
Beyond the glass wall and door stands the refrigerated wine cellar, where bottles of wines of all sizes and shapes populate the space’s three walls. The cellar, which is kept at 59 F, can hold as many as 1,000 bottles of wine. A granite countertop, where an exquisite cork remover sits independently underneath a hanging 31-by-14-inch deep wine glass rack, can hold up to 18 oversized (30-ounce) wine glasses.
Michael loves the intimate setting of the overall lounge, combining traditional architecture with the modern touches of the glass wall. “Personally, I love the blending of Old World charm in a 21st-century space,” he says. “The frameless glass wall and door make this small room work. Without visually sharing the space, either function on its own would be too small.”
He stresses that it was his collaboration with the homeowners that made the experience special. Bill, who constructed the room according to Michael’s design, credits Christine’s decorative flair. “[Her] impeccably good taste is the reason for all of the beautiful finishes and furnishings,” he adds.
The Night Owl’s Asylum
While some homeowners fancy a sprawling .dance floor, others prefer a more versa .tile space, which could be used for varying purposes, from a nightclub to a business meeting room—and that’s exactly what homeowner Stacie Parker did in her home. Dubbed Club S, Stacie and her husband use this unique space for special parties, listening to music or even conducting business meetings. Stacie also designed the space herself, stemming from her experiences working in home decor and being the former owner of 267 Infusions, a nationally distributed alcohol brand.
In terms of design, the homeowners wanted their special room to reflect the diverse kinds of parties they like to host, such as slumber parties for kids, 1980s theme parties and neighborhood/family dance and karaoke parties. And the perfect atmosphere to enhance those occasions is a hip nightclub lounge, whose style is often called “modern eclectic” by their guests. As visitors enter through the metal vault door (which prevents any noise from bleeding into the rest of the house), they will discover a plethora of color mixtures: the leopard-patterned carpeting, the striped-cushioned sofa hugging the back wall of the room, the mirrored square night tables, the steel-beamed ceiling, that dual-purpose billiards/pingpong table and the 1960s-style polka dot curtains draped around a circular booth.
But this modern color palette blends with the natural design touches of the stone walls that make up the foundation of the lounge as well as the finely polished and decorated cement bar, of which Stacie takes special pride in its creation. “My contractor and I created it side by side with obsession from a picture I took of a bar in Nikki Beach Marrakech [in Morocco],” she explains.
The room’s design was, without a doubt, a success for Stacie. She recalls one particular party she and her husband hosted that filled the room to its maximum capacity. “One impromptu Labor Day neighborhood party ended up with over 100 people,” she says.
Whatever the occasion may be, Club S is the ideal venue either for the couple’s dynamic parties or simply quiet, contemplative moments enjoyed while having a drink and listening to soft, mellow music playing in the background.
The Dancer’s Dwelling
When the stresses of work, or life in general, become too much to handle, there are many ways to release the tensions. For the homeowners of this remarkable “Blue Room” that method of release is hitting the dance floor.
Courtesy of the collaborative design by the owners and Laguna architect Horst Noppenberger, inside this 406-square-foot area is a spacious dance floor, bar and an expansive lounge bench stretching across the back of the room, which also faces a 65-inch LED Samsung television that hangs on the opposing wall. When no dancing is taking place, the television is often used for karaoke sessions, watching TV and playing video games.
For the superior sound quality that is needed for a dance room, four QSC speakers were mounted on the walls. Hidden in the long lounge bench are Clark Synthesis motion transducers and a Triad subwoofer, resulting in the occupants feeling the sound of the music pulsating through the bench.
But the most dominant feature of this dynamic dance club is a 4-inch Plexiglas wall, located behind the bar. On the other side of this transparent wall is the hot tub, where color-changing, fiber-optic lights reflect off the spa walls and pour through the glass, cascading and bathing the dance room in a variety of color schemes. Cantara, a Costa Mesa-based electronic design and installation company, and Red Fish Illuminations, a lighting design company from Columbus, Ohio, collaborated on the lighting installation, using elaborate systems from Chauvet Lighting and Alcorn McBride, which create a full range of spectacular lighting effects for the Blue Room.
Also installed was a five-inch AMX touch panel, for which the homeowner can control the spa’s lights in order to create the perfect dance club setting. Cantara President Jason Voorhees indicates the panel is connected to many functions in the Blue Room, changing the mood from “a crazy dance club effect where the lights pulse and a hidden haze machine emits a light mist—or [the owner] can engage a more laid-back effect where the lights are more subdued,” he says.
Besides being responsible for the sound system and the full integration of the room’s diverse technical features, Cantara also programmed several smart features within the complex lighting system, such as one that controls the room’s strobes, LEDs and other lighting additions at various levels and speeds, depending on the music.
Thanks to the elaborate lighting system from the outside hot tub, which provides a stunning party atmosphere for the Blue Room located inside of the house, the homeowners and their guests will experience hours of dancing and other forms of entertainment. LBM


