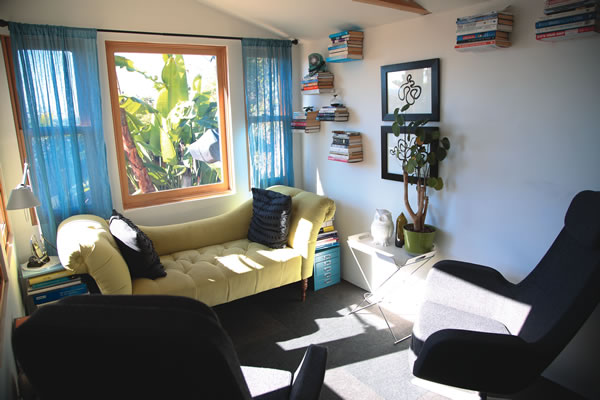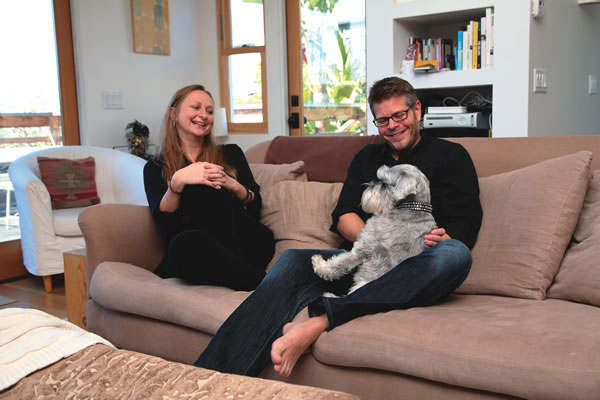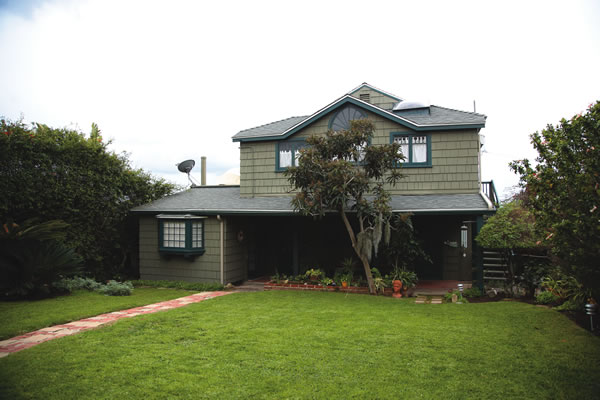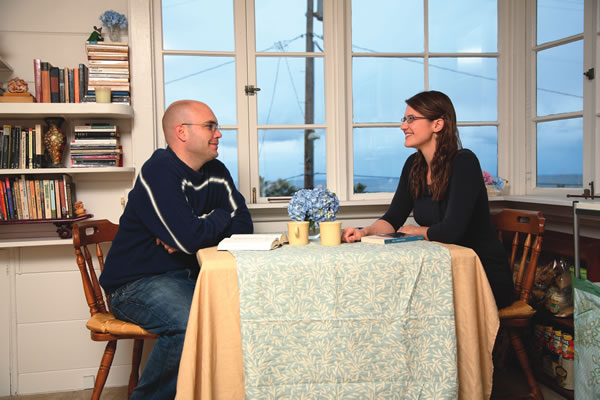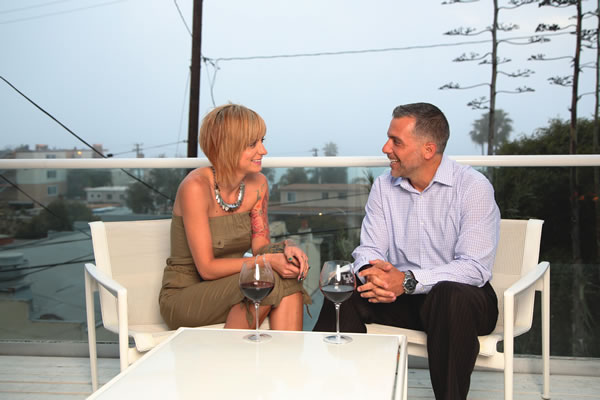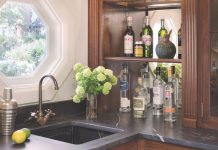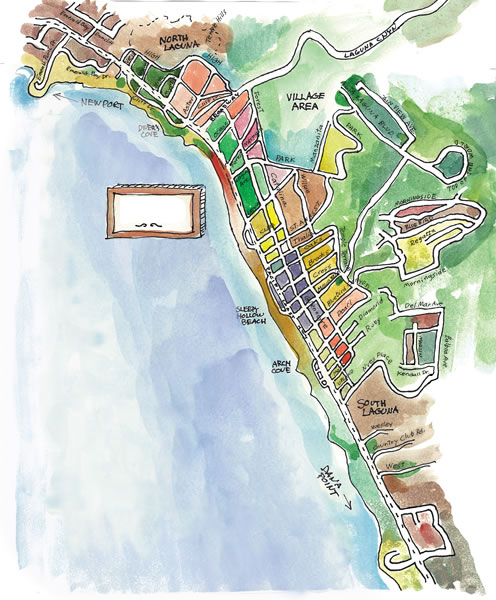 Glenneyre and the great Pacific Coast Highway run parallel for several miles—and it’s here that homeowners enjoy living in the fast lane of Laguna Beach. By Laura Gosselin | Illustration by Ken Harris | Photos by Jody Tiongco Like Coast Highway, Glenneyre Street is a main thoroughfare of Laguna Beach. And homeowners who live on Glenneyre right off Pacific Coast Highway enjoy all of the amenities Laguna has to offer, being just a stone’s throw to Ralphs, a mere trot to a boatload of restaurants and bars with dazzling views of both the ocean and the winding highway. “Laguna Beach is a small town, even though it attracts waves of visitors in the summer,” Glenneyre Street resident Rachelle Walker says. “From our house, we can walk to our church, the grocery store, our favorite restaurant and the water … and we’re likely to see the same faces again and again.” Here are how three residents on Glenneyre and the quaint road in front, Ramona Avenue, live their Laguna Beach story.
Glenneyre and the great Pacific Coast Highway run parallel for several miles—and it’s here that homeowners enjoy living in the fast lane of Laguna Beach. By Laura Gosselin | Illustration by Ken Harris | Photos by Jody Tiongco Like Coast Highway, Glenneyre Street is a main thoroughfare of Laguna Beach. And homeowners who live on Glenneyre right off Pacific Coast Highway enjoy all of the amenities Laguna has to offer, being just a stone’s throw to Ralphs, a mere trot to a boatload of restaurants and bars with dazzling views of both the ocean and the winding highway. “Laguna Beach is a small town, even though it attracts waves of visitors in the summer,” Glenneyre Street resident Rachelle Walker says. “From our house, we can walk to our church, the grocery store, our favorite restaurant and the water … and we’re likely to see the same faces again and again.” Here are how three residents on Glenneyre and the quaint road in front, Ramona Avenue, live their Laguna Beach story.
Storybook Cottage
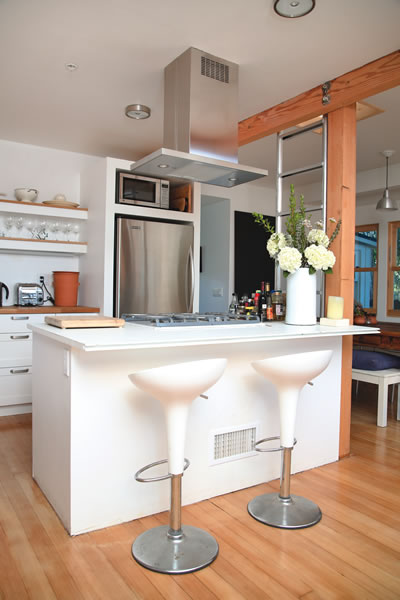 British expats Candice Brokenshire and Marc Buchan live in a 1918 cottage that once served as the home for inventor Spencer Miller, a colleague and friend of Thomas Edison. “The house has such a lovely vibe about it,” Candice says. “We used to live in an 18th-century converted granary in London, so we are attracted to older buildings with a story—this home was perfect for us.” Having lived in London and New York City, the couple not only craved character and history but also a home that accommodated the walk to the local stores and restaurants, along with the sounds of life—including traffic. As former New Yorkers, Candice says traffic noise is in their DNA. After having lived in the home for nine years, in 2011 the couple embarked on a renovation project, connecting the two buildings, which served as garage/guesthouse, and a small one-bedroom cottage to create the single family home in which they live in today. Going with a “humble cottage” design approach, every material they chose (and are still choosing) reflected this style. They kept open posts and beams and gave the interior a laid-back beach feel by adding milk white walls and wood detailing. During renovations, they kept the footprint of the existing building by framing all of the old siding. In order to make the home more functional to accommodate guests, they excavated under the house to create an additional sleeping area. One of Candice’s favorite renovations is one that can’t be seen: the eco touches like recycled denim insulation. “We were very hands-on in designing the simple interiors,” Candice says. “We love the original loft space, which hangs above the dining area [and]we now access via a marine ladder. Once up there, we can lay on the daybed—it’s super cozy.” The master bedroom is surprisingly light given it is half submerged into the landscaping and the French doors in this room allow for a welcome summer breeze.
British expats Candice Brokenshire and Marc Buchan live in a 1918 cottage that once served as the home for inventor Spencer Miller, a colleague and friend of Thomas Edison. “The house has such a lovely vibe about it,” Candice says. “We used to live in an 18th-century converted granary in London, so we are attracted to older buildings with a story—this home was perfect for us.” Having lived in London and New York City, the couple not only craved character and history but also a home that accommodated the walk to the local stores and restaurants, along with the sounds of life—including traffic. As former New Yorkers, Candice says traffic noise is in their DNA. After having lived in the home for nine years, in 2011 the couple embarked on a renovation project, connecting the two buildings, which served as garage/guesthouse, and a small one-bedroom cottage to create the single family home in which they live in today. Going with a “humble cottage” design approach, every material they chose (and are still choosing) reflected this style. They kept open posts and beams and gave the interior a laid-back beach feel by adding milk white walls and wood detailing. During renovations, they kept the footprint of the existing building by framing all of the old siding. In order to make the home more functional to accommodate guests, they excavated under the house to create an additional sleeping area. One of Candice’s favorite renovations is one that can’t be seen: the eco touches like recycled denim insulation. “We were very hands-on in designing the simple interiors,” Candice says. “We love the original loft space, which hangs above the dining area [and]we now access via a marine ladder. Once up there, we can lay on the daybed—it’s super cozy.” The master bedroom is surprisingly light given it is half submerged into the landscaping and the French doors in this room allow for a welcome summer breeze.
FAMILY FACTS: Candice Brokenshire, Marc Buchan and Poppy, a mini schnauzer. DAY JOB: Candice is an executive coach and brand consultant; Marc is an executive producer for live events. SPACE: 1,400 square feet, three bedrooms, 2.5 baths as well as a loft and small reading room. HOUSE TIMELINE: Built in 1918, moved in 2002, renovations in 2011 and onwards. FABULOUS FEATURE: The home is on a commute route through town, and the couple wanted people to smile when they drove by the house, so they painted the house a happy green color. When the gate to the street is open, passersby can see the bright turquoise door.
Cozy Studio Living
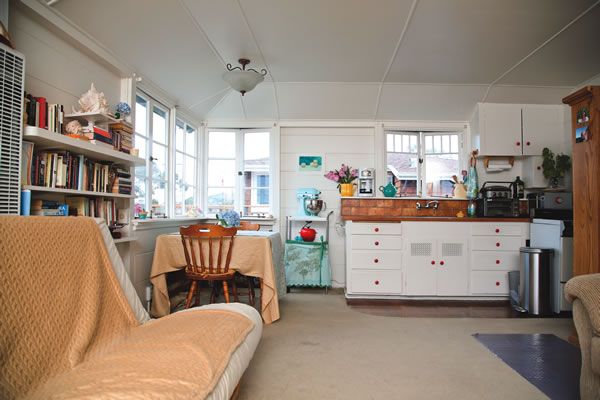 Next door to Candice and Marc, Kevin Walker was trying to escape the city when he moved into a small studio five years ago, and blissfully settled into a tiny kitchen-less little room and wrote his dissertation there. Job offers took him away for a time, but he happily returned to the house with his new wife Rachelle a year and a half ago—but this time to the bigger studio with a kitchen and ocean views. The couple thinks that for them, this cozy studio is perfect for this season in life. “We love houses that feel real and lived in, like they are made for life instead of for a show of perfection,” Rachelle explains. “This house certainly has all of those beautiful quirks and that comfortable sense of history and solidity.” Their studio is one of the two renovated apartments upstairs in a sweet, dark green two-story home, set back from the street. The owner and her late son both loved the outdoors, and the result is a beautiful yard with a gigantic Middle Eastern palm tree, hibiscus bushes, and all kinds of colorful flowers. Rachelle notes that there is a serenity about the old house that drew them back after stints out of state. The old wooden windows upstairs are almost always open, or on occasion, fly open on their own. The garden is inviting with a constant stream of cats, possums,raccoons and skunks that also like to call it home. While the possums and cats sometimes leap unexpectedly into the house, thankfully the skunk is content to stay outside—guarding the path to their door. “We’ve more than once had to nervously make our way around him,” Rachelle laughs. As newlyweds, Kevin and Rachelle say they don’t need a large space. Waking up in the morning to see the full moon over the water, having friends over on their little deck, and always knowing that no matter how full the small space becomes, the view of the great Pacific is all the vastness they need for now. “As teachers, [we] cannot stop buying books … and they have taken over the studio,” Rachelle admits. “As historians, we love everything old and quirky. Kevin has a number of giant shells that he brought back from the Philippines, and my family loves art, so several of my favorite Russian paintings are thrown into the mix.It’s very eclectic, but we love it.
Next door to Candice and Marc, Kevin Walker was trying to escape the city when he moved into a small studio five years ago, and blissfully settled into a tiny kitchen-less little room and wrote his dissertation there. Job offers took him away for a time, but he happily returned to the house with his new wife Rachelle a year and a half ago—but this time to the bigger studio with a kitchen and ocean views. The couple thinks that for them, this cozy studio is perfect for this season in life. “We love houses that feel real and lived in, like they are made for life instead of for a show of perfection,” Rachelle explains. “This house certainly has all of those beautiful quirks and that comfortable sense of history and solidity.” Their studio is one of the two renovated apartments upstairs in a sweet, dark green two-story home, set back from the street. The owner and her late son both loved the outdoors, and the result is a beautiful yard with a gigantic Middle Eastern palm tree, hibiscus bushes, and all kinds of colorful flowers. Rachelle notes that there is a serenity about the old house that drew them back after stints out of state. The old wooden windows upstairs are almost always open, or on occasion, fly open on their own. The garden is inviting with a constant stream of cats, possums,raccoons and skunks that also like to call it home. While the possums and cats sometimes leap unexpectedly into the house, thankfully the skunk is content to stay outside—guarding the path to their door. “We’ve more than once had to nervously make our way around him,” Rachelle laughs. As newlyweds, Kevin and Rachelle say they don’t need a large space. Waking up in the morning to see the full moon over the water, having friends over on their little deck, and always knowing that no matter how full the small space becomes, the view of the great Pacific is all the vastness they need for now. “As teachers, [we] cannot stop buying books … and they have taken over the studio,” Rachelle admits. “As historians, we love everything old and quirky. Kevin has a number of giant shells that he brought back from the Philippines, and my family loves art, so several of my favorite Russian paintings are thrown into the mix.It’s very eclectic, but we love it.
FAMILY FACTS: Kevin and Rachelle Walker. DAY JOB: They are both history and political science professors at Vanguard University in Costa Mesa. SPACE: The house is a total of 2,318 square feet; the studio is 340 square feet. HOUSE TIMELINE: Built in 1917, moved in twice. FABULOUS FEATURE: The windows by the kitchen table, where Rachelle can watch the sunset and stay warm. For Kevin, it’s the deck where he can watch the sunset and feel the full force of the salty breeze.
Zen Oasis
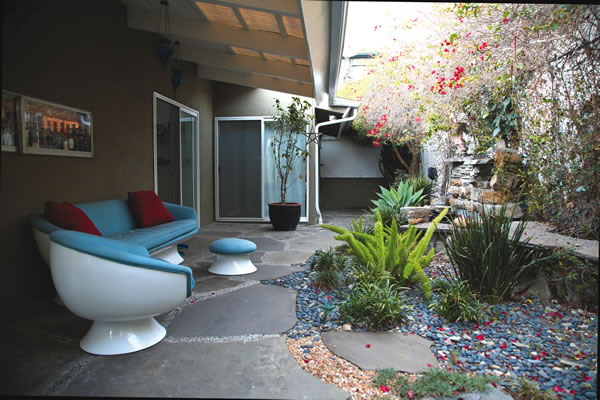
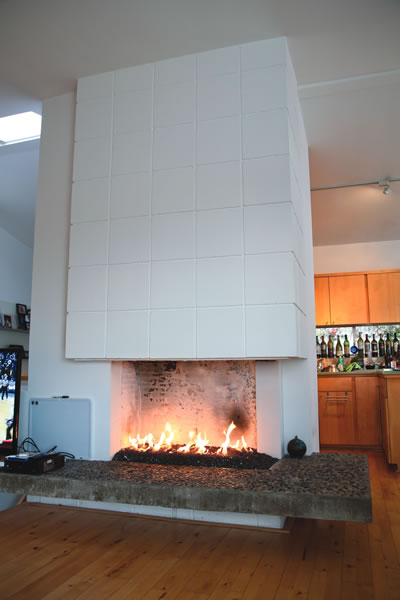 Patrick Sarkissian rents out his “zen oasis” home on Ramona Avenue, a quiet street just below Glenneyre. Originally built in 1960, the home boasts cantilevered stone slabs and a combination of Japanese style with a laid-back Southern California edge. Inside, Patrick’s 2008 remodel of the home has seen architectural influences of the Bauhaus school, a style that combines creativity and manufacturing. Patrick has also adopted a minimal but comfortable design with touches from surf art (McGibbons Gallery) and collages from the 1960s. “The feeling you get when you walk in is very Frank Lloyd Wright,” Patrick explains.
Patrick Sarkissian rents out his “zen oasis” home on Ramona Avenue, a quiet street just below Glenneyre. Originally built in 1960, the home boasts cantilevered stone slabs and a combination of Japanese style with a laid-back Southern California edge. Inside, Patrick’s 2008 remodel of the home has seen architectural influences of the Bauhaus school, a style that combines creativity and manufacturing. Patrick has also adopted a minimal but comfortable design with touches from surf art (McGibbons Gallery) and collages from the 1960s. “The feeling you get when you walk in is very Frank Lloyd Wright,” Patrick explains.
“Wright would always play with people when they entered, and the same is true here. You walk in and everything seems normal and calm, then you walk up a beautiful staircase and get a peek at the space around the corner. It’s an experience.” Outside, Patrick worked with Pat Whalley, a contractor with an architect’s sensibility who is as heavily influenced by the Catalan modernist, Gaudi, as Patrick is. This influence is translated into an organic, sculpted exterior that plays off of materials in the home, with stone used in the garden as well as within the house itself. “The transparency between the interior and exterior is very important to me,” Patrick notes. “I was drawn to the street first,” he notes. “It wasn’t showy or luxurious, just real.” A collector of vintage furniture, Patrick was struck by the home’s interior details, including the original potbelly stove and the stonework. The style of the 1960s home was a perfect match. Now living out of state, Patrick rented the home to couple Paul (“PJ”) J. Mastracchi and Aimee Sobero. “The floor plan of the house is amazing,” PJ, the home’s new resident says. “From the front deck you have a 180-degree ocean view. In the backyard, you feel like you are sitting in a resort lodge as the setting is so tranquil with the landscaping and koi pond.” Like Patrick, PJ and Aimee were drawn first to the neighborhood. Then, they were sold on the home’s relaxing vibe. After they moved in, the wrap-around ocean view deck became their sanctuary. “Whether it’s 6 a.m. or 6 p.m., seeing the ocean every day has a certain sense of calm,” PJ says. LBM
FAMILY FACTS: Owner – Patrick Sarkissian (who runs a digital agency in New York City). Renters – Paul (“PJ”) J. Mastracchio, Aimee Sobero and Boogieman, a hairless cat. DAY JOB: PJ is the senior vice president at Centricity Group and board member at PSKW. Aimee is a model and accomplished disc jockey. SPACE: 1,600 square feet, three bedrooms, two baths. HOUSE TIMELINE: Built in 1960, moved in 2004; remodeled in 2008. FABULOUS FEATURE: The new staircase is amazing, tying in seamlessly with the cantilevered stone slabs from the original build.


