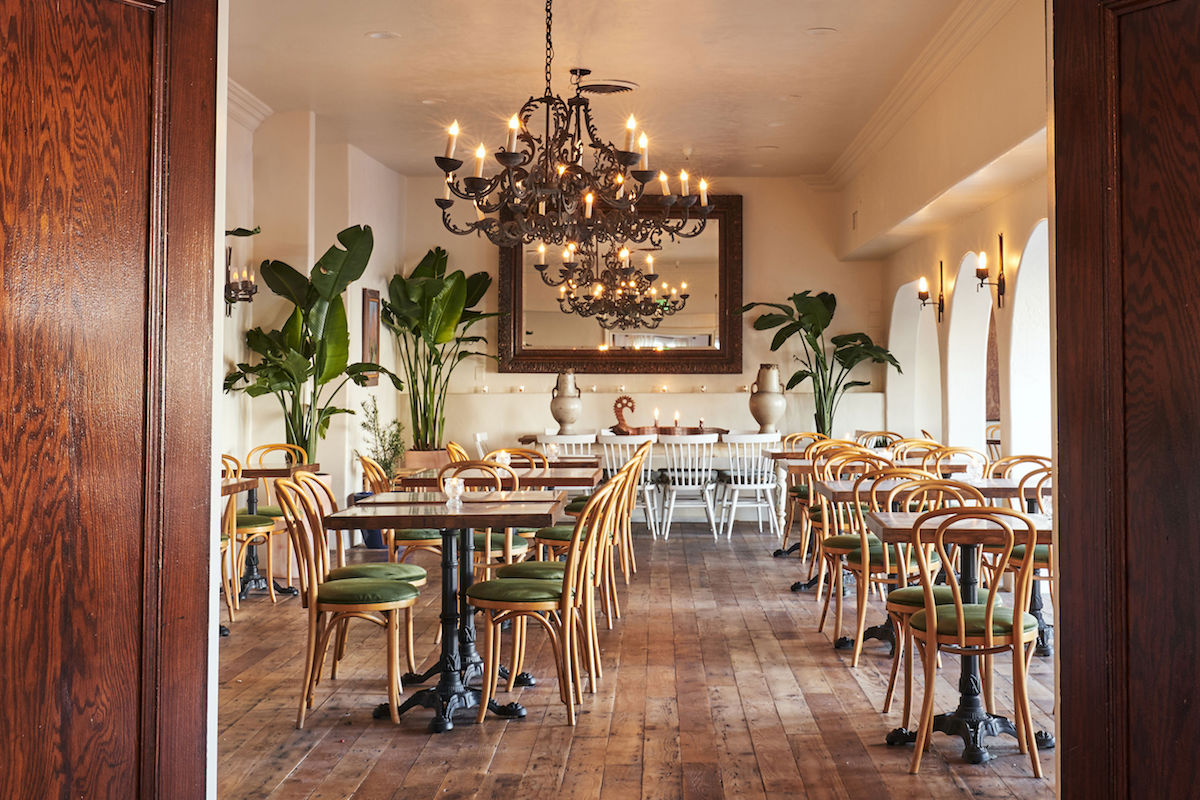
Some of Laguna’s hottest restaurants offer design inspiration a la carte.
By Ashley Breeding and Sharon Stello
As a new wave of restaurants emerge in Laguna Beach, so does diversity in design. From mainstays like Broadway by Amar Santana to reimagined spaces like Larsen at historic Hotel Laguna, this beach town features an array of restaurant architecture and decor rooted both in Southern California and far-flung locales. Here, the designers of these dining spaces offer some tips for pulling inspiration from their concepts to incorporate in your own home decor.
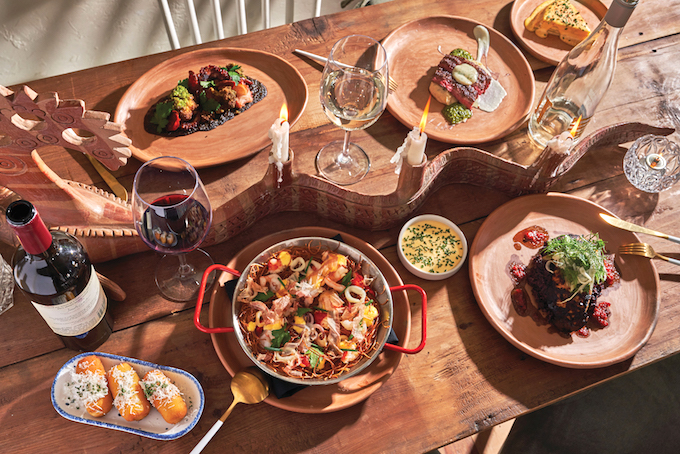
Spanish Revival
At La Casa del Camino, the historic bluff-top hotel overlooking Cress Street Beach, the defunct K’ya Bistro Bar space now houses a restaurant called Comedor (Spanish for “dining room”). Matt Winter, founder of Beverly Hills-based M. Winter Design, fully embraced La Casa’s cultural roots when reimaging the ground-floor design. “We wanted to stay true to the Spanish Revival theme, but with a more coastal vibe,” he says. Winter enjoys Old World-style, adding that history and architecture are his guides, but his versatile firm is just as comfortable doing contemporary designs as those with an older feel.
Preferring “timeless over trendy,” Winter brought in Douglas-fir flooring from another 1920s building, swept a pale paint color across the walls that bounces sunlight spilling in from the South Coast Highway patio, and hung large, vibrant oil paintings framed in gold. He employed specialty artisans to lay authentic Spanish tile work (all handmade in Mexico), and salvaged antique chandeliers and other decorative fixtures that help transport patrons back to an earlier time.
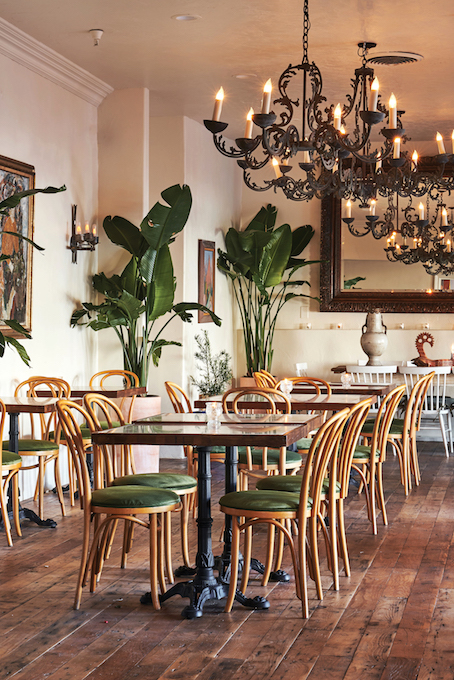
A modest cocktail bar seating five or six serves both the restaurant and updated lounge area of the ground-floor lobby. Carved wood and white marble tables evoke a Spanish bistro style, as do classic bentwood chairs (also refurbished) with emerald velvet seat cushions. “White marble feels clean and upscale,” Winter says. “The brighter things look, the better—especially in the times we’re in now.
“The space feels inviting, warm … lived in. It’s everything you’d want in your living space, too.”
But, as a father of two kids, Winter points out that with a residential space, one should opt for less opulence and more durability.
“A home should be clean and approachable,” he explains, noting the importance of natural materials that are durable and also “age with grace.”
For high-traffic areas, a vintage wool rug that incorporates the Spanish style and palette you’re looking for is a lifetime piece that’s easy to clean. Find a plush sofa that can sustain a lot of wear, and keep more artful pieces (like designer chairs, fine art or antique fixtures) in off-limits areas or out of reach.
Rather than throwing everything together at once, collect thoughtful pieces over time to bring the space together. “And a home should have a lot of plant life,” Winter adds. Greenery is a quick way to warm up a home, and they’re not something kids can easily destroy.
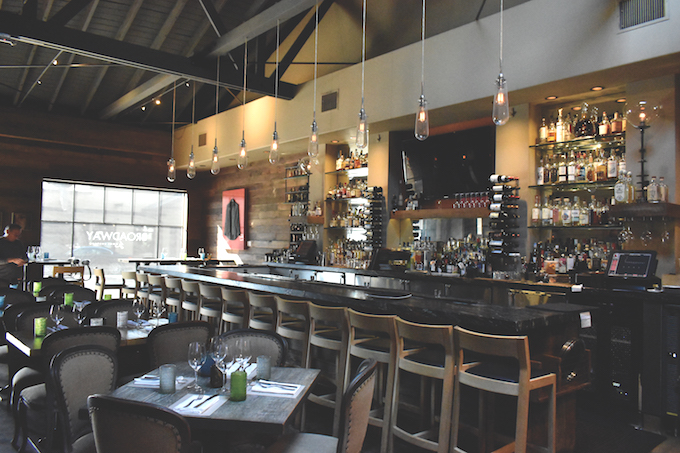
New York City Loft
When chef Amar Santana and business partner Amhed Labbate first visited the space that’s now home to Broadway by Amar Santana, they noticed the brick wall and vaulted ceiling, which immediately reminded them of lofts in their hometown of Manhattan in New York.
Wanting to bring both a true taste and feel of “Broadway” to this little West Coast hamlet, the two had a clear vision for the restaurant’s design.
“We ripped everything out except the brick wall and flooring,” Labbate says.
Pulling up old carpet, they poured fresh concrete, painted it a deep brown and added a distressed finish. They brushed a blue-gray hue across the high ceiling’s beams for an “edgy” vibe that complemented the industrial fixtures beneath it and installed different depths of lighting across the three distinct spaces. At the center, cozy wood tables with beige burlap chairs bridge the flooring and brick wall, and warmly juxtapose other cool elements, like clear glass light pendants and metal stools lining a built-in bar.
True to New York fashion, a private chef’s table is tucked away in the back, seating up to six in plush, wingback chairs. The open kitchen is like a “Broadway theater,” Labbate suggests, where those six guests can see how the chef prepares everything. “Come in, sit down, enjoy the show,” he says.
To emulate this lofty look in a Laguna home, you need to first start with the right architecture. Don’t have a brick wall or metal rafters? With an open floor plan and high ceilings, you can still somewhat achieve an air of a classic village brownstone.
“Lighting plays a big role,” Labbate says. “You want different types of fixtures and tones to create different moods throughout space.” Think about how it will look in daytime, afternoon and evening. Choose wall colors and flooring that marry warm and cool.
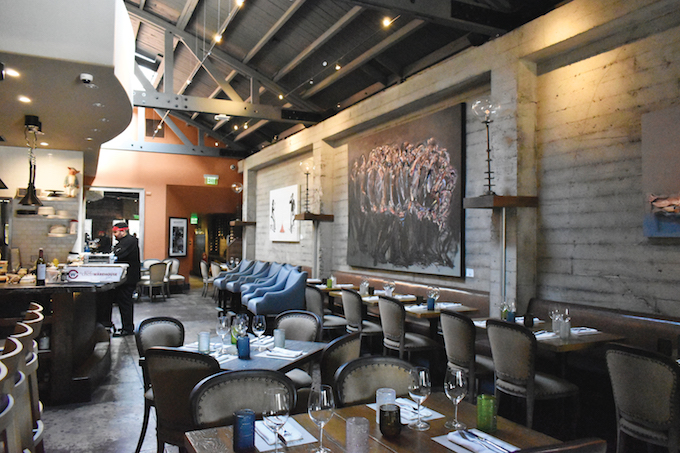
When curating furniture, take risks, Labbate says. “It’s OK to mix and match contemporary with vintage,” he suggests, favoring a statement piece, like an old cabinet, to design around. Looks more country than Chelsea? “Paint it in a cool color that ties everything together,” Labbate says.
With home kitchens, the options are endless. For an industrial aesthetic, start with a gas range and stainless steel appliances. “Plan cabinets around the appliances,” Labbate says. “When you choose cabinets first, it’s hard to find appliances to match.” The backsplash should be simple, like ivory or black subway tile, and countertops should be able to withstand heat and cold. Granite and marble are rather resistant, but Labbate also points to Corian, a newer material that matches stone’s flexibility at half the price.
Labbate doesn’t like “just one type of cabinet.” Break up the design with a variety of styles, including open shelves—to show off stoneware—and window-glass doors. “Just make sure the cabinets near the stove have doors, to keep grease out of them,” he notes.
But the most important element of any New York loft? “The company and the music,” Labbate says.
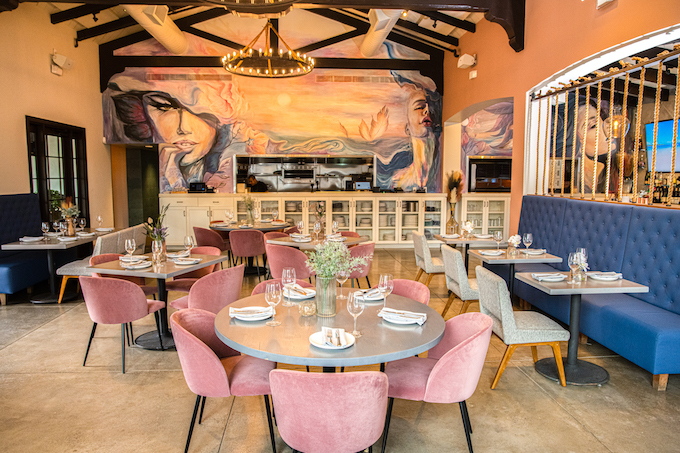
Latin American Dreams
The name Sueños—Jose Gutierrez and Kay Ayazi’s new Latin fusion restaurant on Ocean Avenue—reflects the “dreamy look of Laguna Beach,” the owners wanted the space to evoke, Gutierrez says. Serving up cuisine from Mexico to Peru, and everything in between, the restaurant’s airy open floor plan is filled with as many tastes and colors as the dishes themselves. The most obvious is a collection of large-scale whimsical portraits by local painter Carlos Rodas, all in earthy tones.
The overall look is Spanish colonial (crisp white and light pink walls contrasted by deep-brown window frames and A-frame ceiling beams, rustic wrought-iron chandeliers, high leather booths and a collage of blue and yellow tile on the patio—original to the bank that once occupied the building) meets dreamscape (velvety textures in hues of light pink, purple and blue).
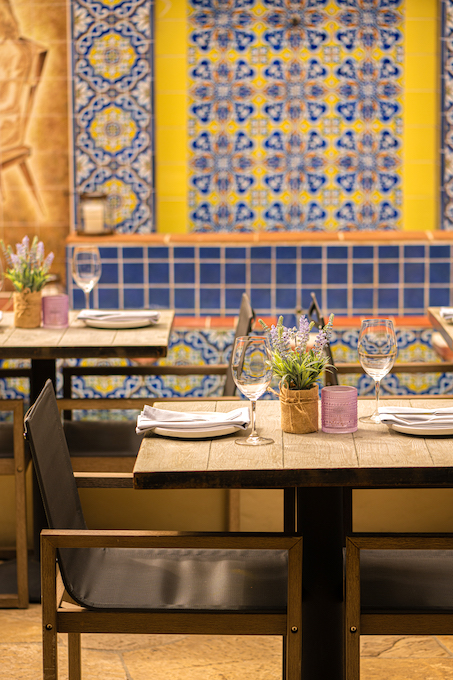
Concrete flooring with a “slight sheen” lends a modern vibe, while a rug warms up the front lounge (“It’s comfortable like a living room,” Gutierrez says). Tables are a mix of large and small, with light gray tabletops and upholstered mid-century modern chairs and booths. Faux silk flowers in vintage-style glass vases add a bohemian touch.
An illuminated L-shaped bar in the back glows top to bottom in a shade of turquoise, and if you look closely, you can see a subtle triangle motif in the body of the bar. On one side, high leather bar chairs seat eight in addition to a few mauve chairs on the shorter end of the L. Overhead, bulbous glass pendants drop down from the high ceilings.
Since Gutierrez employed mostly residential furniture in the restaurant, it’s an easy aesthetic to copy at home—but only if your abode has the right bones can you master the marriage of Spanish colonial and modern. Start with bright, clean walls and either concrete or light wood flooring. Strike a balance with dark, rustic fixtures like chandeliers, lamps and escutcheons, plus clean accents like clear glass and marble.
Choose a complementary color palette and incorporate these hues into pieces like area rugs, throws, pillows and chairs. Marry it with art that speaks to you—like dreamy Laguna landscapes.
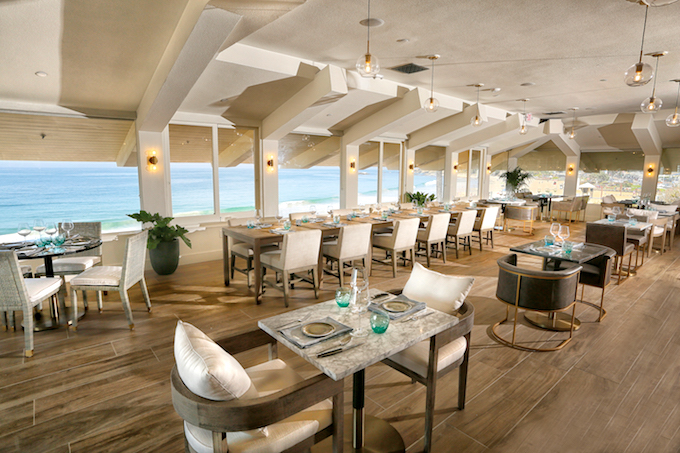
Coastal Cool
When designing Larsen, the new restaurant helmed by celebrated chef Craig Strong at historic Hotel Laguna, Hasty Honarkar “wanted to create a space that felt clean and simple.”
“The intention was to allow the panoramic views of the Pacific Ocean and Main Beach to become the focal point,” she says, “as if we were framing the seascape like a painting. The view is a perfect example of nature imitating art.”
That coastal influence can be seen in the expansive windows that surround the space and the neutral hues that mimic the sand with pops of turquoise—the water glasses on the tables—alluding to the sea below.
“Most of the walls are white to allow the space to feel open, almost as if you have a blank canvas to enjoy each unique sunset,” Honarkar says. “Blink and you’ll miss the only pattern in sight: a very subtle contemporary palm leaf wallpaper across the back wall in a neutral linen color.”
Honarkar, vice president of Laguna Beach Co. and owner of HH Creative, a Laguna Beach design firm, was also inspired by Hollywood glamour in planning the restaurant.
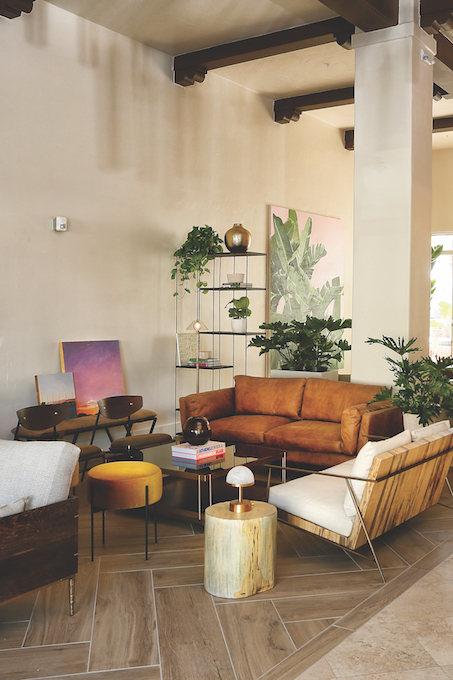
“The Hotel Laguna was built in 1930 in a Mission Revival style and has always had a connection to old Hollywood, with the likes of Humphrey Bogart, John Barrymore, Lana Turner, Bette Davis and many more having escaped the hustle and bustle of Los Angeles to come enjoy the beauty of Laguna Beach,” Honarkar says. “Because of that history, I tried to introduce hints of that era—such as the brass accents on the light fixtures—without overwhelming the space too much with the opulence of Hollywood.”
For the table tops, a mix of black and white marble is used as well as white oak “to help soften the look and bring a warmer element,” Honarkar explains. “… With regard to the seating, I believe in having different options, thus making the space look less generic and commercial. Chairs framed in gray oak with white … fabric adjacent to rich, hand-tanned Italian Berkshire leather chairs with brass details create an eclectic, yet cohesive aesthetic.”
Larsen, named after the city’s first official greeter, Eiler Larsen, joins another eatery at the hotel called Fin, a sushi restaurant with a fun, laid-back vibe that Honarkar describes as “surf chic,” which also embraces coastal tones and natural materials.
The hotel’s renovated ground floor reopened in mid-October following the building’s closure since 2017. This is the first step in a broader restoration of the hotel planned by Laguna Beach Co., the locally owned real estate business led by Honarkar and her father, Mo Honarkar, in coordination with the city of Laguna Beach.
Throughout the first level, historic photos as well as artwork by both graduates of Laguna College of Art & Design and international artists; accents of greenery can also be found.
“No space is complete without the energy and beauty of live plants,” Hasty Honarkar says. “They bring in an element of nature, a sense of calmness and, of course, clean the air around us. Plants help transport our senses while grounding our soul.”
Meanwhile, the lobby—where drinks from the bar may be enjoyed—offers a “residential feel” that brings together vintage and modern pieces, Honarkar says. “We like to call the space Laguna’s Living Room,” she adds. “… Between weekend furniture hunting trips to LA and midnight sourcing via websites such as 1stDibs, I was able to bring together unique items from opposite ends of the spectrum. The juxtaposition of old and new can be a beautiful thing, especially when done against the backdrop of a historic structure.”
For translating some of these design elements to the home, Honarkar advises “to not be afraid of going outside your comfort zone and taking risks. Not everything needs to match exactly,” she says. “What’s most important is how each piece makes you feel, ultimately telling the a story of how they came into your home and your life. Be willing to invest in bold art—the right piece of art can transform even the most basic of spaces.”




