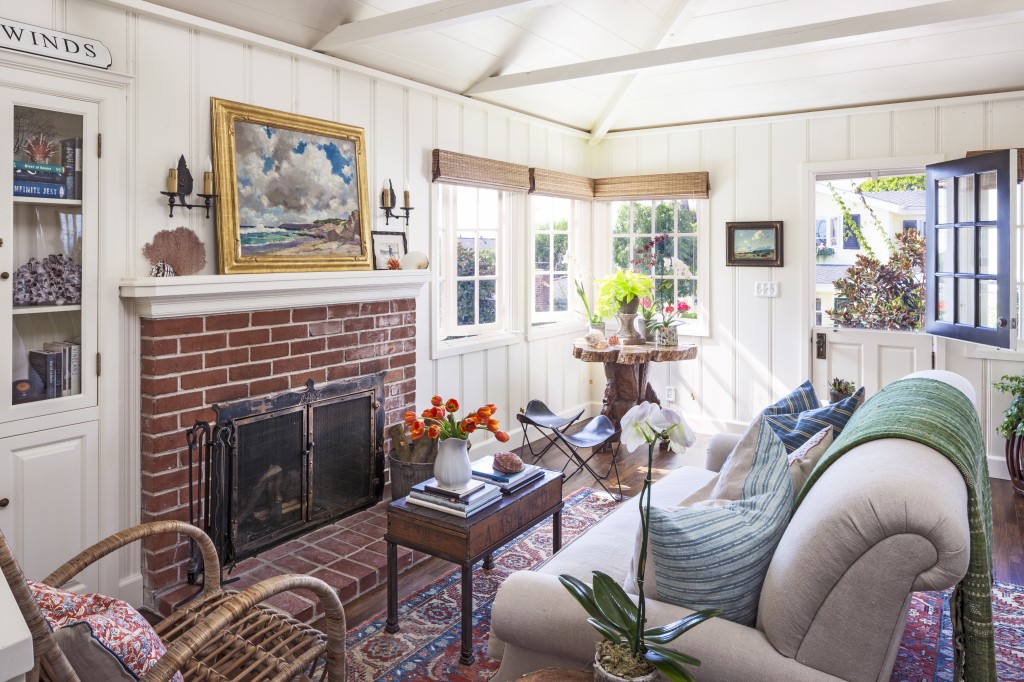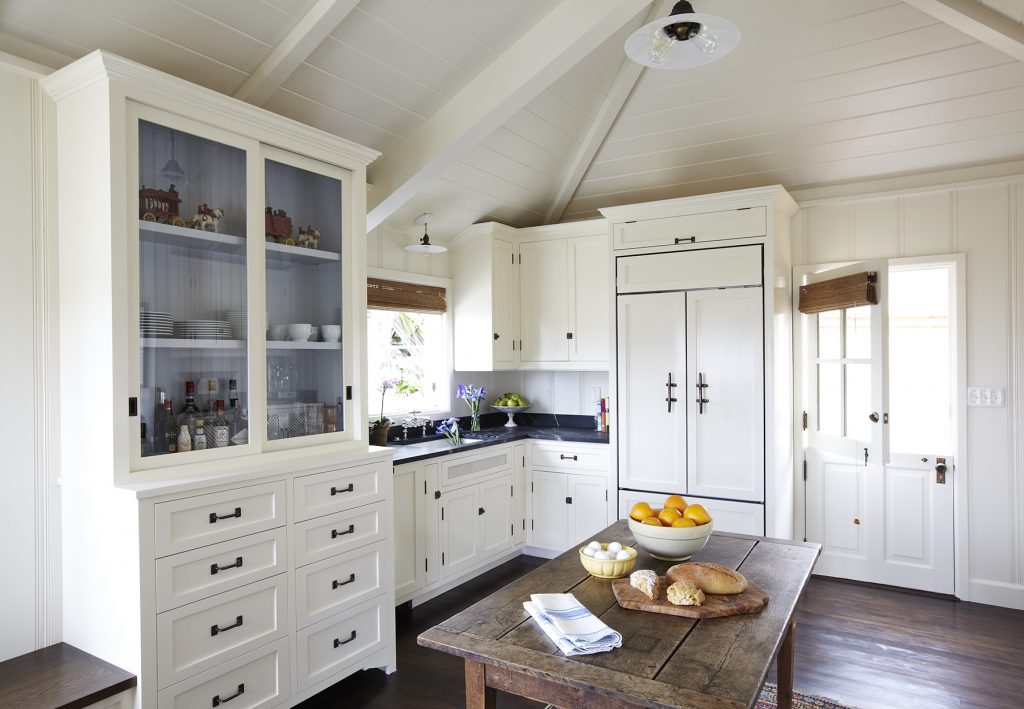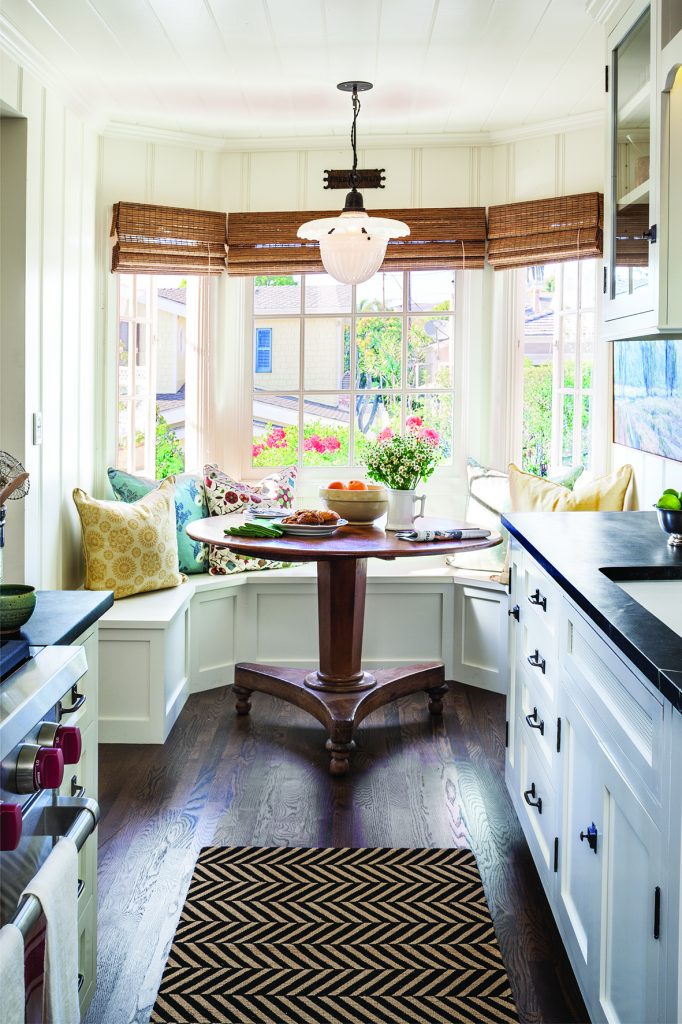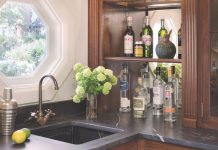
Laguna’s interior designers offer 12 tips
to make the most of every square foot in smaller homes and cottages, which are
cozy but come with challenges.
By Margie Monin Dombrowski
The charm of a Laguna cottage more than makes up for any lack in size. But when you’re short on space, you have to find ways to work around it. Sometimes, a simple trick will do, such as painting your small space in a light hue to help it feel more open. More often than not, however, you need special types of furnishings and built-in solutions to create the illusion of a larger and less-cramped space.
“You want no space to go wasted,” says Clark Collins, of Collins Design & Development. “That’s what’s so special about so many Laguna cottages—they’ve taken advantage of every little niche and corner, and created beautiful little storage spaces or work spaces.”
Here, three local experts explain how to get creative in maximizing every room in (and outside of) your home.
INCREASING KITCHENS
Making use of vertical space is important in any room, but especially in the kitchen, which must store so many plates, utensils and food packages. “Whether it’s cabinets or shelving, it’s always important to take advantage of the [floor-to-ceiling] space,” Clark says. “Have cabinets go to the ceiling. … People often do glass-front cabinets—that makes [the kitchen] feel larger when you can see into or through the cabinetry. A galley kitchen can feel enclosed or tight, but with a clear glass-front cabinet, you can create the illusion of a larger space.” He notes that, with clear or opaque glass doors on upper cabinets, you have to be a bit more organized with your exposed dishes and decor to keep it from looking messy. “But the openness will make the space feel larger,” Clark adds.
Don’t only look up for extra space—also peek beneath the island for an additional storage area. “If your kitchen space is limited and you’re stuck with a small island or you don’t have room for a large island, do a pullout island that goes underneath the center island,” says Nathan Fischer of Stiles Fischer Interior Design. Another idea: Put a rolling cart under the island with the same countertop as the island, leaving storage for pots and pans underneath that pullout. This gives you another spot for food prep or an extra surface for a party spread.

Bay windows can be used to create a cozy dining area when the eat-in portion of your kitchen is lacking in elbow room. “They bring in light and often provide a niche for an eat-in kitchen with bench seating that can also serve as storage,” Clark advises. Custom bench seating gives you more space by pushing the seating right against the wall and opening up the room, while also providing storage space inside the bench. “It makes for a really quaint environment in the kitchen where you can sit, read the paper and have a meal.”
Even when you think you’re out of space, there are often ways to add more. Shelving on the inside of kitchen cabinet doors, for instance, can provide extra storage space to keep things tidy. “If you have a 24-inch-deep cabinet, it can get cluttered if you fill it up,” Nathan says. “I like to add 5-inch-deep shelving on the inside of the cabinet for canned food, cereal boxes, jars of spices—you can just open the door and have quick, easy access to items.”
Organization is the key to maximizing space, and there are plenty of creative ways to accomplish this. “If you don’t have a lot of storage space, like a cupboard or door than can hide your things, there are tons of cute storage bins you can use,” says Lisa Gutow Berman from Lisa Gutow Design. “Also, think about using utilitarian things for storage, such as glass canisters for storing flour, sugar or pasta that can be left out on your counter or a shelf. Don’t be afraid to expose your food, as long as it’s presented in a nice way. Throw away the box and keep everything in nice-looking glass containers. It’s one way to add color and texture to the kitchen space.”
LENGTHENING LIVING ROOMS
Remember, not all furniture pieces will work for every space. Particularly in a cottage, be mindful of your furniture scale. “Avoid large overstuffed arms on sofas and chairs, and avoid bold patterns or prints on the fabric,” Clark says. “Furniture scale has gotten so large, but it doesn’t work in small cottages.” Large furniture can crowd a space, he says, instead suggesting smaller-scale pieces such as sofas and chairs with narrow arms or none at all. “[For fabric,] a more neutral palette oftentimes works better than bold, graphic prints,” he says. “It’s like the paint; I often use one or two paint colors for a small cottage [such as white throughout on the walls, molding and trim]. Everything reads a little bit larger when you do that; you’re tricking the eye.”
Choose pieces that do double duty. “Instead of a coffee table, you could use a fully upholstered ottoman with a top that opens up and stores kids’ toys and extra blankets,” Lisa suggests. “You could also use a vintage chest that can double as a coffee table and storage for extra items.” Too many knickknacks and personal belongings can easily create visual clutter on tabletops and bookshelves. One of Lisa’s go-to storage solutions includes stashing odds and ends in stylish bins and baskets. Try classic options from Restoration Hardware and modern children’s home decor from retailers such as Serena & Lily, which are some of Lisa’s favorite sources for decorative storage. “That keeps things in one place and out of plain sight,” she says. “Get a bunch [of bins] in the same style so it looks intentional.”

A sofa-back table is another way to maximize your living room space. “A furniture piece that most people overlook is putting something behind their sofa or chairs,” Nathan says. “If you have a pair of chairs or a sofa with their backs open to [the] room, that’s a great spot to put a storage chest, buffet or credenza … that you use as a tabletop. I like the height to be no taller than [the] sofa but as close to the sofa height as possible, so they’re on the same plane.” Inside, he says, you can hide games, blankets, pillows, books or anything that doesn’t need to always be on display. On top, you can decorate with lamps, candles and other decor.
MAKING ROOM
In historic homes—cottages especially—closet space is scarce. Building in flush, wall-to-wall cabinetry with flat-paneled doors increases your closet space and offers a clean look. “You can hide a lot behind there,” Lisa says. “You can custom design the inside to have shelves, drawers or hanging space. There are also ones with paneled doors that fit with the cottage style. Behind the doors, you can have drawers, shelves or bars to hang clothes on, or you could do a combination of doors and drawers across the whole wall. You can also combine a bookcase into it. The customization could be endless and it also makes the room feel larger.”
Create extra space by adding a niche, closet, built-in corner bookcases, desks and shelving units wherever you can. “Don’t let any space go to waste,” Clark says. “Use in-wall storage wherever you can. Many times, your contractor can space the studs a little wider, and put a header in and you can get an inset medicine cabinet or bookcase.” Clark recalls one cottage he designed where the desk space actually pushes into the garage. “It’s all about knowing your space, talking to contractors and finding out where you might be able to add some kind of built-in storage,” he says.
If your bedroom has room for it, put something at the foot of the bed. “Whether storage is an issue or not, I always like to put a bench at the foot of the bed,” Nathan says. “A lot of these older homes have just one linen closet in the hallway. If you’re short on closet space, or you’re lacking a place to put seasonal bedding or pillows you don’t always sleep with, an upholstered, flip-top storage bench is a great spot to do that. I think every bedroom should have one.”
While Laguna backyards may make for tight outdoor living spaces, that doesn’t stop homeowners from entertaining guests. “Everyone now wants these outdoor living spaces,” Lisa says. Providing comfortable conversation areas without taking up too much space can be as simple as installing built-in seating. “Build banquette seating around the perimeter of your property line,” Lisa suggests. “The banquette will double as a seating area and storage; underneath the seating could be used for storage and the cushions will hide it. You’re using this built-in piece as an outdoor sofa. The key is to give it multiple functions and that’s always the biggest challenge.”




