Residents of lofty Quivera Street enjoy sweeping views of downtown Laguna Beach, the Pacific Ocean, and Catalina and San Clemente islands.
By Sally Eastwood | Photos by Jody Tiongco
The roads to Arch Beach Heights twist and turn up the hillside, evoking the pristine landscapes of the French Riviera and the Italian coastline. Leaving the bustle of downtown behind, Quivera Street at the canyon’s peak is serene and quiet, lined with houses mostly built on lots that are 50 feet long and 25 feet wide—a legacy of the way the land was subdivided when the parcels were originally determined. What these homes may lack in size, however, they make up for in panoramic views.
“It’s all about the sunset and watching it from the deck,” resident Joanne Apothéloz says. So, is it only about the view? That, and so much more, say three Quivera Street families who sat down with Laguna Beach Magazine to discuss just why they’ve fallen in love with this remarkably special neighborhood.
Vintage Renovation
Pascal and Joanne Apothéloz live in one of Quivera Street’s original 1970s constructions, which comes equipped with the common marker of an Arch Beach Heights home: bedrooms built downstairs and living areas built upstairs, to take advantage of the spectacular views.
“When we first saw the house, it was completely white inside, with a mirrored wall and a bar in the living area—very typical of the era,” Pascal explains. This blank canvas was a blessing for the couple, who set about putting a unique stamp on the house. Carpets were uprooted in favor of bamboo floors, the bar and the kitchen were demolished and all of the materials in the home were replaced with ones chosen for their quality and durability: Maple wood and black granite grace the kitchen, while wenge wood and French limestone line the master bathroom. One feature that remained in place, however, was the mirrored wall in the living room. “We realized that it added depth to the house and reflected the ocean, so it looks like we’re surrounded by water,” Joanne comments of the unique focal point.
The couple designed the home’s interior decor themselves, sticking with a creamy color palette, clean lines and what they describe as a “California Zen” approach. Splashes of blue in throw pillows and a rug reflect the ocean and the sky; meanwhile, the use of frosted glass allows light to flow in while retaining a sense of privacy—an essential feature when your house is built literally 6 feet from its neighbors. “We use every room in the house almost every day,” Joanne says. “That’s one of the great things about a smaller home.”
At the back of the house are an enclosed garden and a patio, complete with an outdoor kitchen and separate sitting and dining areas. Wooden slats contain plants that create a living wall. The couple frequently uses the space—which Pascal single-handedly built—to entertain. “It took me about three years in total, since I did it all in my spare time,” he jokes.
Above all, it’s the sense of camaraderie in the neighborhood that the pair really enjoys. “We get together for holiday parties all year-round; it’s a great group of people,” Joanne finishes. “We’re really lucky.”
Custom Contemporary
The branches of two California redbud trees form a welcoming arch at the entry to Betsy and Gary Jenkins’ custom home at the corner of Quivera Street. The house’s lines and angles echo the prow of an ocean liner headed out to sea with Catalina Island as its destination. In fact, the home is built to take advantage of the ocean and canyon views, as glass walls create an unbroken vista as far as the eye can see. Designed by local architect Mark Singer in 1991, the house looks as modern today as it did when it was constructed over 20 years ago. “We wanted clean, contemporary lines and a very modern feel,” Betsy explains.
Inside, the home is rife with paintings, sculptures and furniture. “Almost every piece of art in the house is by a Laguna Beach artist, and we’re lucky enough to know most of them,” Betsy says. She and Gary often hold parties and fundraisers in their home, which allows them to showcase their collection simultaneously.
The couple designed the home’s interior, choosing shades to match the jade-colored slate in the atrium entryway and kitchen cabinets in the same hue. The great room is the heart of the home, containing a kitchen with a granite-topped island, a dining area and a spacious living area with a fireplace. “We have a formal living room with a built-in sound system that’s a wonderful space, but it hardly ever gets used because we spend all our time in the great room,” Betsy admits.
Other favorite rooms include the library, which features floor-to-ceiling, built-in bookcases, as well as a wine cellar tucked beneath the home. Outside, spacious deck areas and a large yard—used frequently when the couple’s children were younger—provide additional venues for entertaining. The garden brims with trees, shrubs and flowers, and pathways meander through the foliage.
Betsy and Gary recently installed solar panels on the roof, which has had an immediate effect on their electricity bills; they note that the home will continue to evolve as they do. Betsy adds, “Above all, this is a family home in a great neighborhood, and it’s been well used.”
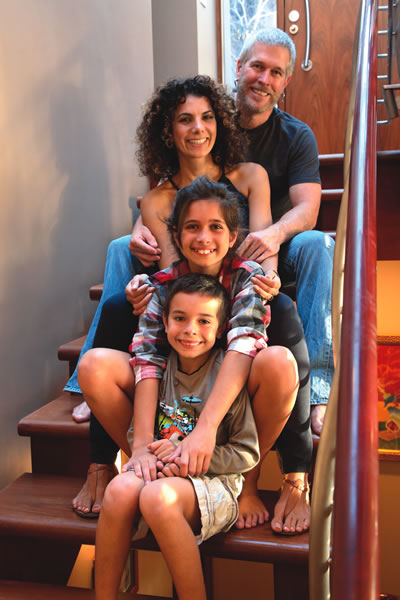 Hidden Gem
Hidden Gem
From the street, Weston and Safa Hodges’ home appears only as a solid garage door, albeit a very beautiful one. But upon stepping inside the light, airy home, its true beauty is revealed as views of the hillside down to the canyon below are seen through the windows.
“We started coming to Laguna when we first got married and fell in love with the rolling hills and the landscape up here, as well as with the lively downtown,” Weston explains. Searching for the ideal spot to build their dream home, the couple eventually found the Quivera Street lot. “As soon as I stepped out of the car to look at the view, I knew this was the one,” he adds.
Together with local architect Bob McGraw, the couple designed and built a home that incorporates generous space for a growing family, a studio for musician Weston and a bounty of natural light.
“When you’re building a house this close to your neighbors, you need as much light as you can get, while retaining privacy,” Weston explains. Accordingly, the home features floor-to-ceiling windows on each of its levels, as well as frosted glass panes and huge skylights above an atrium that bisects both levels of the house, flooding the area with natural light.
“We wanted a modern but soft feel that our family can relax in,” Safa says. The family of four enjoys lounging on the custom-made sectional sofa in the great room, watching TV, playing games and just spending time together. In the kitchen, a granite island contains a deep copper sink with a swan-neck faucet, ideal for filling oversized pots. “We’re in here all the time, and it’s perfect when people come over,” Safa continues.
Like many of their neighbors, Weston and Safa value the experience of living on Quivera Street. “The people are just great,” Safa says. “There are people from all over the world who’ve chosen to live here, and we all get along well.”
Weston adds, “Even if we won the lottery, we wouldn’t leave. The view brought us here, but the people keep us, and the kids love it.” LBM


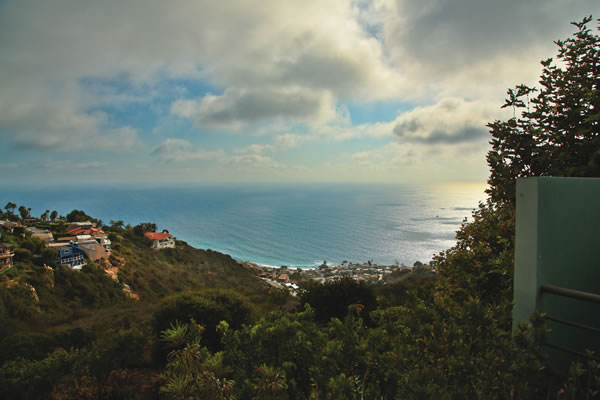
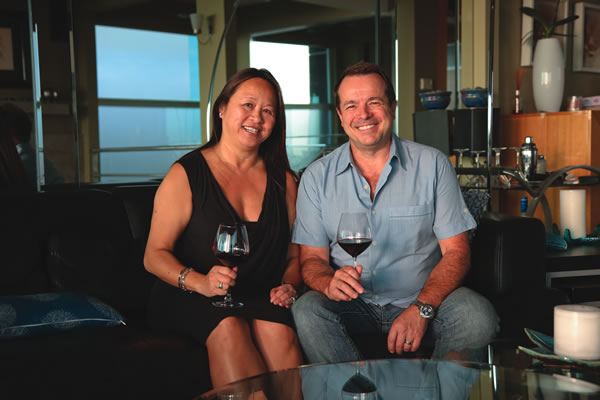
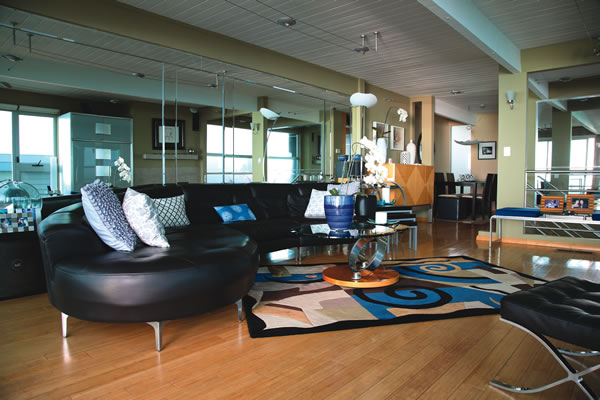
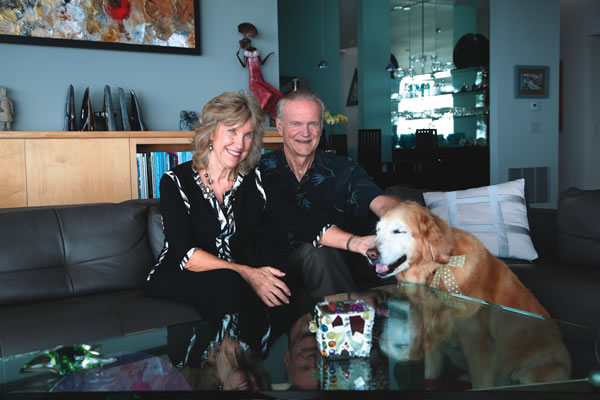
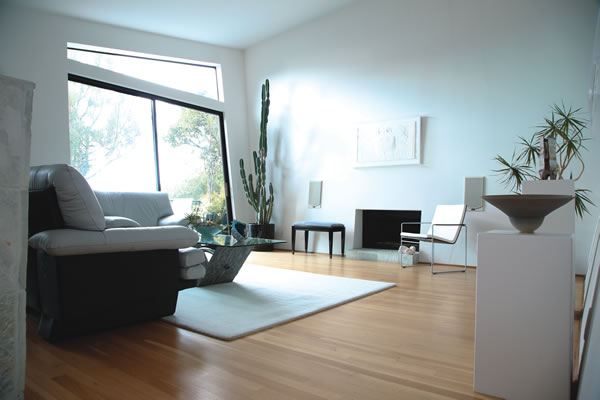
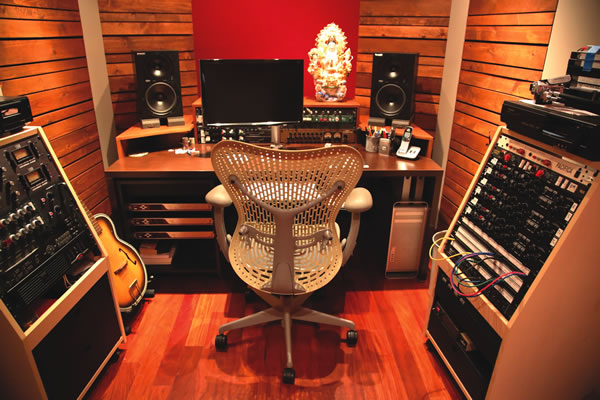



Great article Sally and beautiful photos, too. Little special places we find here in Laguna Beach. I know you live on this street, too!! Congrats!!! 🙂