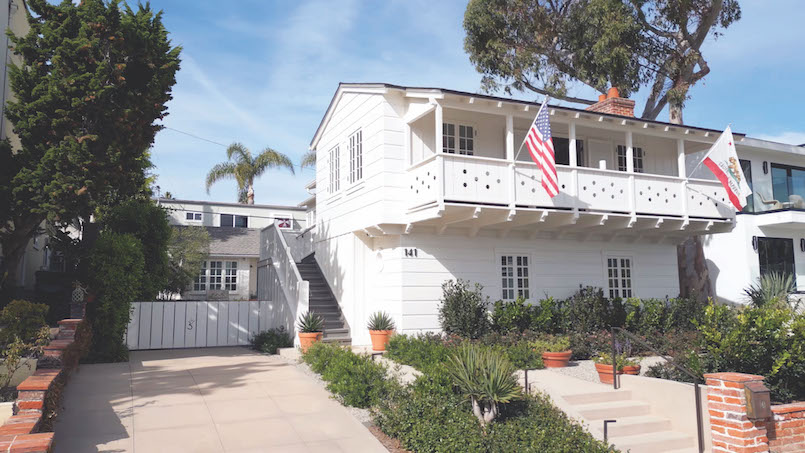
An Aubrey St. Clair home gets a refresh while maintaining historical features and adding an ADU in the same style.
By Clara Beard
When Oligino Laux Construction took on a historic home remodel on Crescent Bay Drive, the team went to great lengths to re-create unique architectural features in the trusses, millwork and moldings, which they duplicated in an accessory dwelling unit that the company added in the back—a near-replica of the original home’s design.
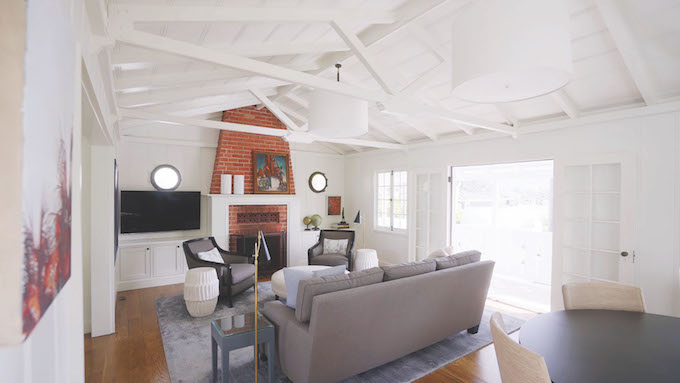
Although the renovation was completed earlier this year, the abode was originally designed by prominent Laguna Beach architect Aubrey St. Clair. The prolific architect designed Laguna Beach City Hall, the water district building, the Isch building—where The Greeter’s Corner Restaurant operates—the Bette Davis house and several other waterfront homes and buildings in town.
Al Oligino and Michael Laux hope their accomplishment with the project can help set the standard for Laguna’s historic homeowners who also wish to build ADUs. Construction of the remodel and ADU started in July 2021 and was finished in early 2023.
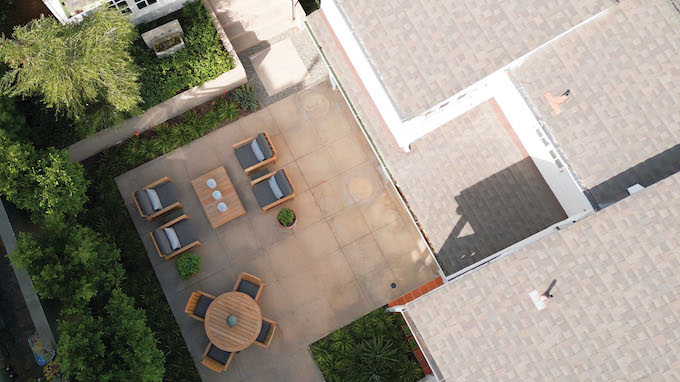
“When they hired us to do the remodel, we fixed up the main house,” Oligino says. “And then [owner] Brad Engelland wanted us to make the ADU look like it was built at the same time as the house. With a house built in the ’30s, there will be some deficiencies and surprises. But building the ADU in the back is basically ground-up new construction. So that went pretty smooth. The city was very helpful in coming out and getting inspections right away.”
The nautically themed home is now owned by Jon Stordahl and Engelland, an architect himself, who worked with Laguna Beach-based design and planning firm James Ward Henry to draw up the plans for the ADU.
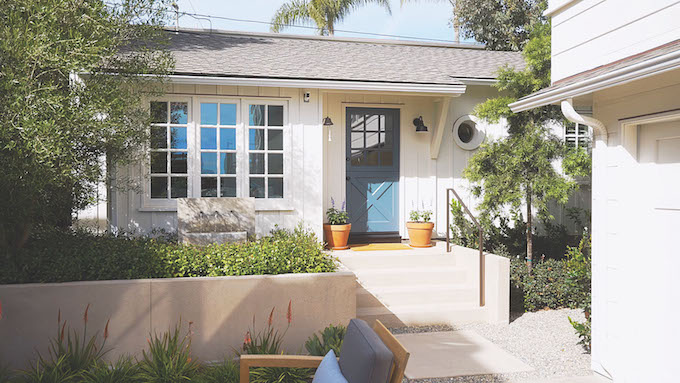
“There were questions about what would be acceptable and what wouldn’t be, since we were one of the first ones working with the city and the ADU process,” Engelland says. “I did do the ADU design, but James Ward Henry actually did the drawings that went into the city for planning and for the construction drawings.”
Interestingly, the main home has a unique history that Engelland discovered when researching the structure’s past. Built in 1933, the house’s first owners were Florence and Harold Turney. It changed hands multiple times and, at one point, was used as a women-only Hindu retreat house.
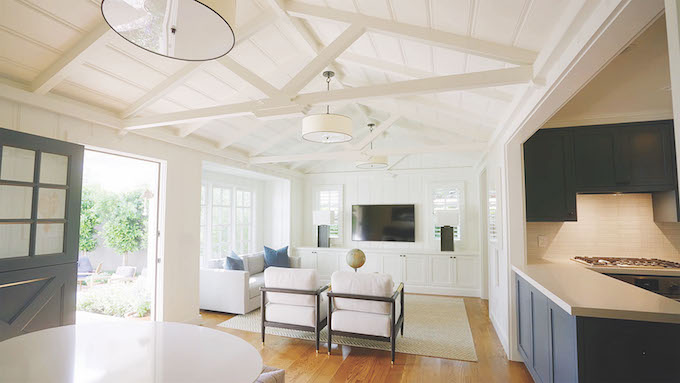
“I reached out and was able to communicate with them and talk to the reverend mother of the community,” Engelland says. “And she was talking about how they come … every weekend, spend the weekend here in Laguna, then go back to La Crescenta for religious purposes, but it was a retreat house. So that’s why we have a Hindu symbol in the gate. It was on a little gate the community had made when they owned it. And then, when we did the early remodel, we had them re-create it to keep the vibe of eclectic Laguna.”
—This story originally appeared in the Laguna Beach Independent, a sister publication of Laguna Beach Magazine.
Photos by Ben Eller




