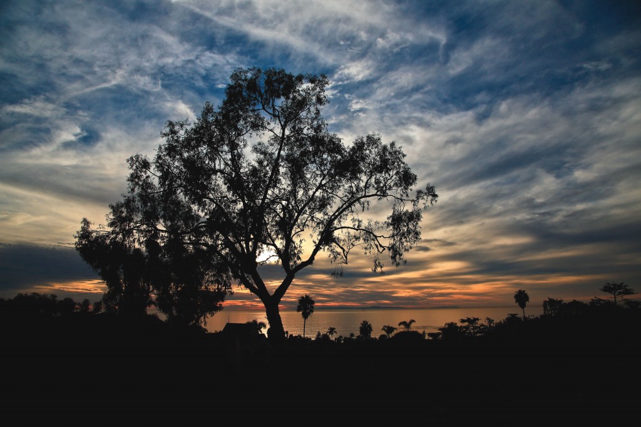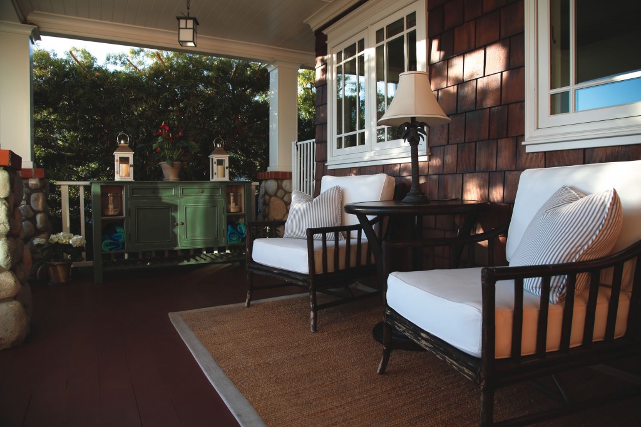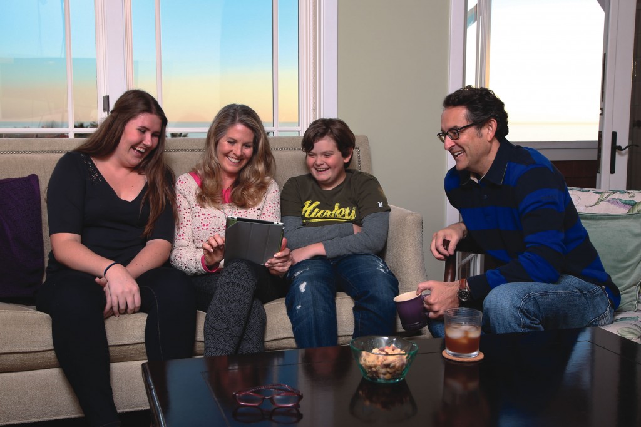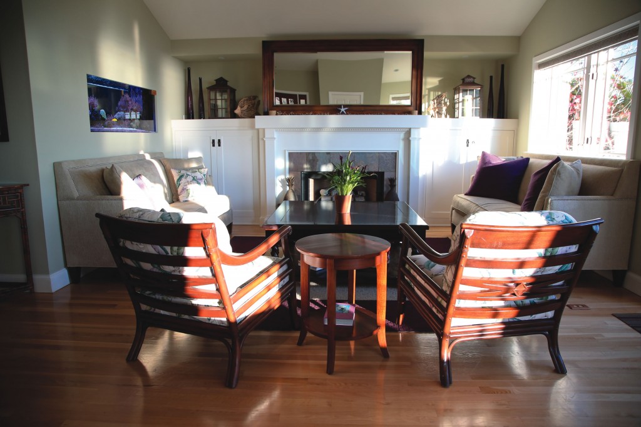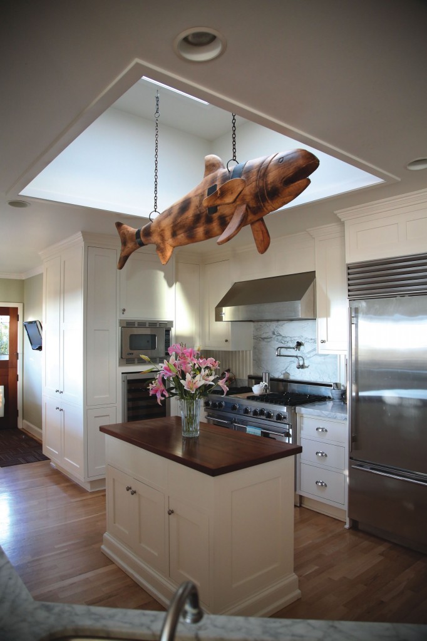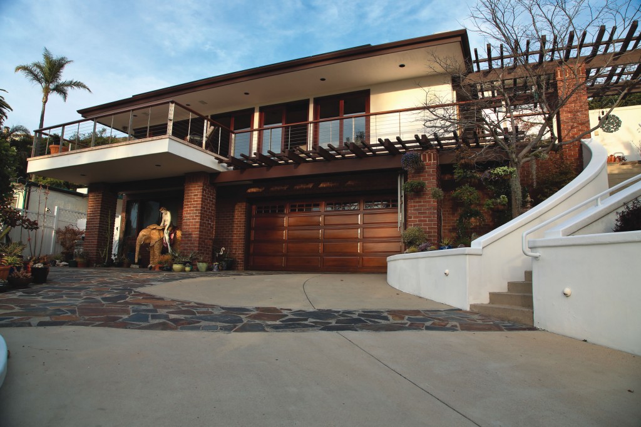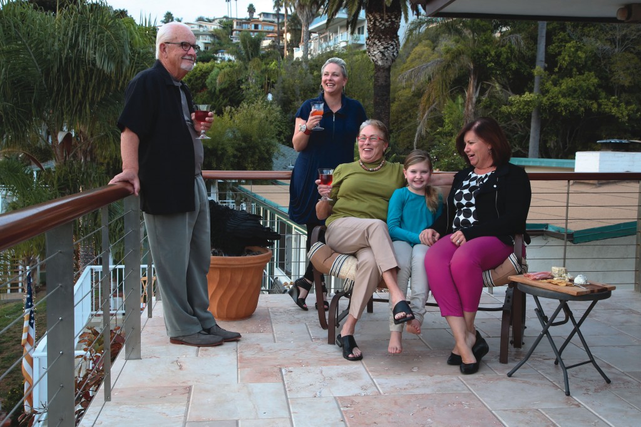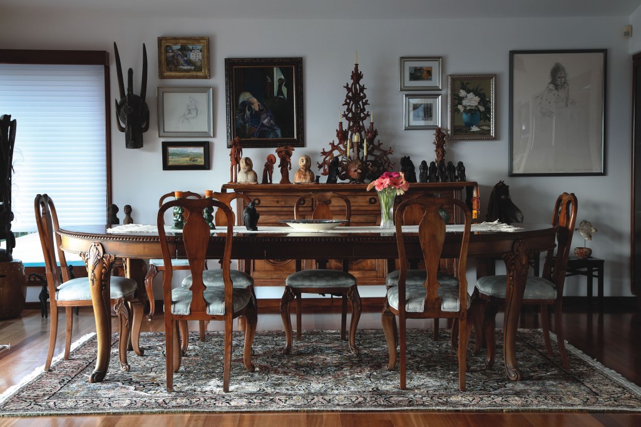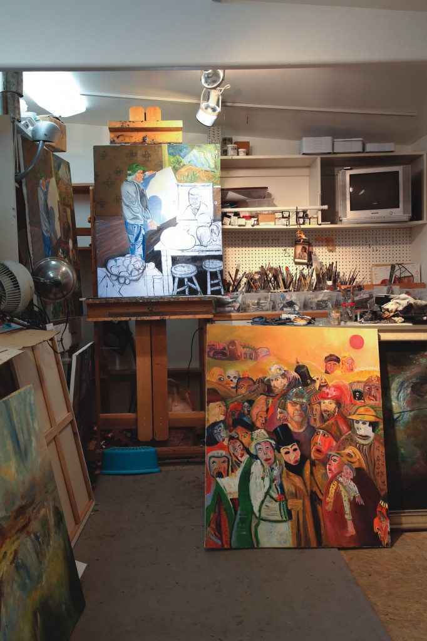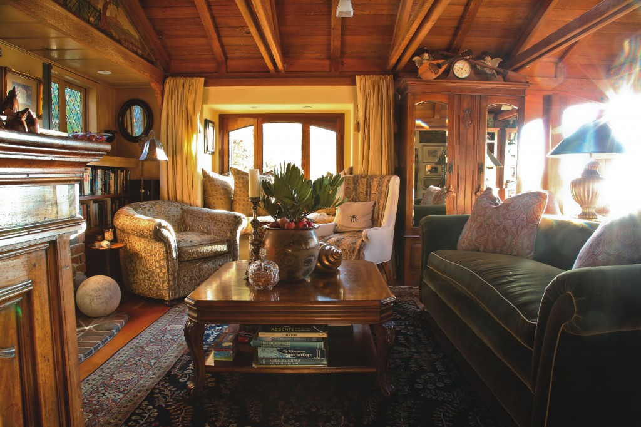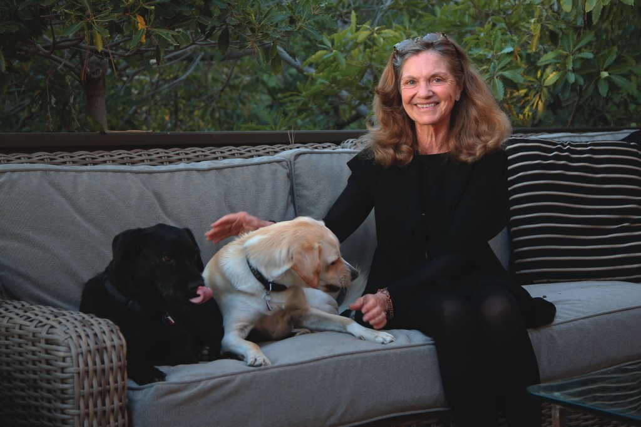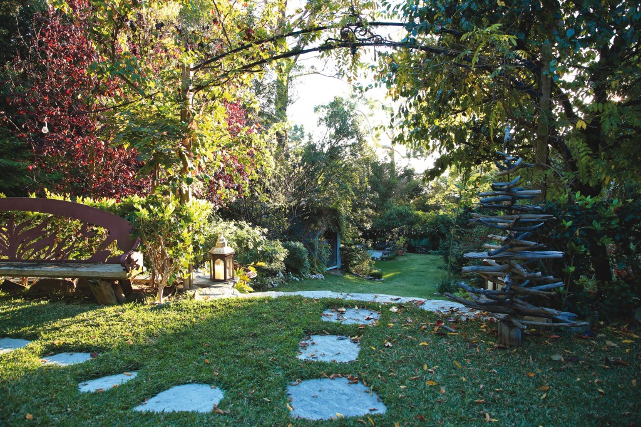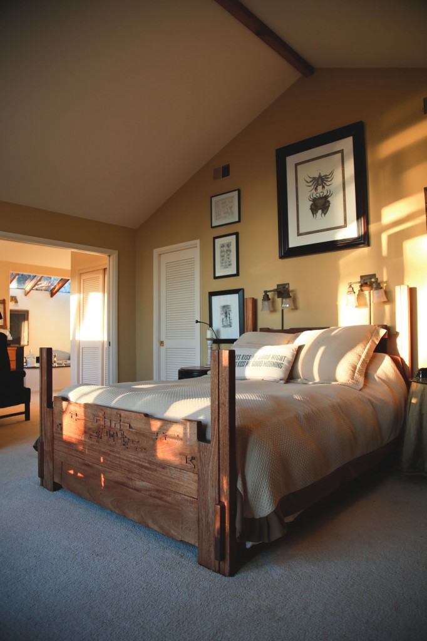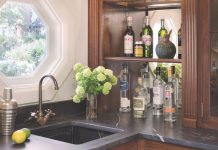Situated on a knoll above Park Avenue, Manzanita Drive and La Vista Drive overlook the ocean and Laguna Beach High School, yet are just a few minutes’ walk from downtown.
By Sally Eastwood | Photos by Jody Tiongco
For many residents of Laguna Beach, there’s something of a trade-off to be made when deciding where to live. Do potential homeowners prefer closeness to the downtown area and Main Beach, where the land is flatter but ocean views are less likely? Or do they relish the scenery from up in the hills but forfeit the ability to stroll downtown? For those fortunate enough to live on Manzanita Drive and La Vista Drive, views and walkability coincide in perfect harmony. “This really is a great street,” says Manzanita Drive homeowner Laura Tarbox. “We can walk everywhere, yet we’re off the beaten path, and when school is out, there’s no one around at all.”
Neighbor Gene Cooper echoes Laura’s sentiment. “We’re just five blocks from the ocean with a great view, plus we have the tennis courts and swimming pool right below us at the high school,” he adds. Here, three families share what makes these two have-it-all streets in the heart of Laguna home.
Coastal Craftsman
Laura Tarbox and her husband, Mike Nozzarella, relocated with their blended family to their current home in 2009. “We wanted to be closer to town and also closer to my office in Newport Beach,” Laura explains. Their new home, which had been rebuilt in 1995 after the 1993 fire, had the distinct feel the family was looking for: comfortable yet modern. “We call it ‘beachy craftsman’ because it marries traditional wood shingles and craftsman-style windows with an open floor plan and a neutral color palette,” Laura says.
The home’s front entryway incorporates a covered porch with comfortable lounging chairs, leading to a massive wooden front door flanked by intricate panels of leaded glass. Inside, an open-plan living area includes a fireplace and a deck that overlooks the ocean as well as Laguna Beach High School’s tennis courts, swimming pool and football field.
A corner nook with mitered windows houses his-and-hers desks, providing a central office space. An avid reader, Laura was immediately impressed by the amounts of shelving and storage space the home offers: “After living in contemporary homes, there weren’t many places to put stuff,” she explains. “Here, I have plenty of space for books.” In addition, the home’s dining area was renovated to house bookcases on three walls and a tropical fish tank that divides the space from the living room.
The kitchen includes granite countertops, a built-in breakfast banquette and plenty of cabinets. Yet the most imposing—not to mention downright unusual—feature to be found in the room is the oversized wooden barracuda hanging from the ceiling. “The fish came with the house and will stay with the house,” Laura says. In fact, when the family was negotiating the purchase, there were three significant items included in the contract: the washer, the dryer and the kitchen fish. “The kids were more excited about the fact that we got the fish than the house,” Laura jokes.
She also offers one more reason why this family loves its home: “People ask us about sound from the high school. We hear people on the tennis courts, in the swimming pool and the roar from the football field when there’s a game—but it’s all happy noise, and we love that.”
FAMILY FACTS: Laura Tarbox, Mike Nozzarella, Laura’s daughter, Jane Wallin (18), Mike’s son, Dominic Nozzarella (12), and Jack (Great Pyrenees), Dolce (yellow Labrador retriever) and Ruby (rat) DAY JOB: Laura is the owner and Mike the managing director of The Tarbox Group, a Newport Beach-based financial firm. SPACE: 2,600 square feet, three bedrooms, three bathrooms HOUSE TIMELINE: Built in 1995, purchased in 2009 FABULOUS FEATURE: The “kitchen fish”
Art and Soul
Gene and Pat Cooper moved into their Manzanita Drive home shortly after Gene accepted a teaching position at California State University, Long Beach in 1968. “We tried living in Belmont Shore [in Long Beach], but that didn’t work out,” Gene reminisces. “We moved into an apartment on one day, gave notice to leave the next day, and within two weeks we were gone.”
The couple visited their current home during an open house: “It was the light in the living room and the view that did it,” Gene says. “We didn’t even look at the rest of the house.”
In 1993 the house was leveled by the fire, but during the property’s rebuilding the Coopers honored the original footprint of the home’s design while unleashing their creative impulses. Both Gene and Pat are artists: Gene is now retired from his professorial position in art history but continues to paint, and Pat is a jeweler. Together, they created a home that incorporates aesthetics as diverse as Frank Lloyd Wright’s architecture and medieval history.
The home’s focal point is an open-plan living and dining room with an adjacent kitchen, which features cherry wood floors and vaulted beam ceilings. Gene explains that all of the wood in the house was painstakingly stained to match the floors. “When construction began, we took a piece of cherry wood and left it outside on the deck for two years to see what the sun did to it,” he says. “We showed it to the painter and asked him to match all the other woods in the house to that.”
Another key design element involves the walls: “All of the walls in the house are white, so we can hang art,” Pat says.
The creativity continues outside. At the rear of the property are three studio spaces, where Gene paints, Pat produces jewelry, and daughter Torii sculpts. In front of the house, visitors are greeted by a path that meanders through gardens, showcasing succulents and fruit trees. Sculptural pieces include an elephant created by Torii and a whimsical head that peeks out from the undergrowth.
The Coopers have lived on Manzanita Drive for more than 40 years, and plan to remain for many more. Gene adds, “We’re here to stay.”
FAMILY FACTS: Gene, Pat and Torii Cooper, and Xolo (dog) DAY JOB: Gene is a retired professor and painter; Pat is a retired karate teacher and jeweler; and Torii is a ceramicist and teacher. SPACE: 3,200 square feet, four bedrooms, 4.5 bathrooms HOUSE TIMELINE: Originally constructed in 1948, rebuilt beginning in 1993, completed in 1995 FABULOUS FEATURE: The three separate art studios in the backyard
Family Compound
The Abels are only the second set of inhabitants of their home, which was originally constructed in 1928. “The original owners were Sue and Stu Avis, who operated the first men’s store in Laguna Beach on Forest Avenue,” Gregg Abel explains. The Avises lived in the home for 55 years before the Abels came across it in 1985.
“We were living down the street; Gregg had just completed our house and was not happy about looking at something else,” says Kathleen Abel of the discovery. The property had been vacant for nearly two years and was completely overgrown. In fact, all the couple could see from the sidewalk was a 30-foot tower of wisteria growing over an arbor. “We put a bid in without even going inside the house. We didn’t even know it had an ocean view,” Kathleen adds.
The pair soon set about restoring the home, extending it and clearing decades of undergrowth. Today, patio areas surround the house: a garden passageway leads to a cabana that overlooks a bocce ball court, and a greenhouse that dates back to 1928 houses a sitting area alongside the infamous arbor, where wisteria blooms twice a year.
Inside, the living room ceiling is outfitted with Douglas fir timbers. Adding to the charm, a mural painted in 1939 by Alfred Dupont hangs above the fireplace. Kathleen spearheaded the interior design, although in a family of five artists, making decisions on what stays and what goes can be challenging. “I would call it eclectic,” Kathleen says. “Every piece in the room is associated with a family member, so it’s hard to edit things out.”
Throughout the property, present-day family living and the home’s history are enmeshed in a seamless marriage. The home survived the fire of 1993 due to the efforts of 17 firefighters from Fresno, Calif., and an impressive Torrey pine tree planted in the yard on Sue and Stu Avis’ wedding day has become a compelling symbol of the property’s endurance. Still, what the Abels love most about their home on La Vista Drive is the neighborhood’s inherent sense of community. “People here look out for each other and look after each other,” Gregg says. “It’s a special place.”
FAMILY FACTS: Gregg, Kathleen and Tristan Abel, daughter Lea Abel-Stone and son-in-law Zeda Stone, and Augie and Patron (rescue dogs) DAY JOB: Gregg, Kathleen, Tristan and Zeda work for family-owned firm Gregg Abel Design & Construction; Lea is the director of the Anneliese School’s Manzanita Drive campus. SPACE: 4,600 square feet, five bedrooms, five bathrooms HOUSE TIMELINE: Originally built in 1928, extended in 1939, purchased and renovated beginning in 1985 FABULOUS FEATURE: The private, 1.5-acre yard with separate areas for sitting and playing. LBM


