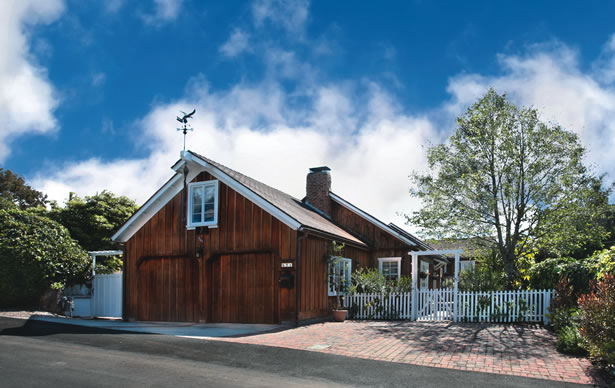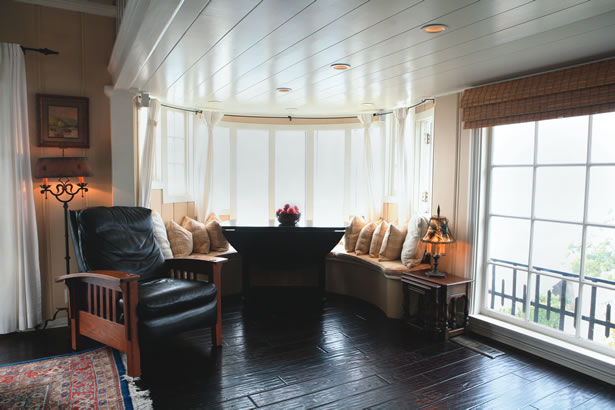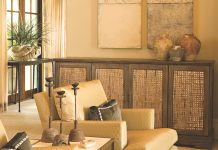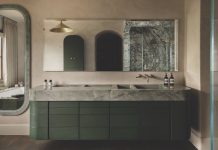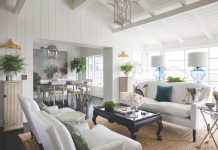History Behind Local Homes
Laguna’s charm and sense of history are evident in the wood floors and shingles of its oldest cottages. – By Laura Gosselin
Famed Italian artist Marco Sassone, who called Laguna Beach home after a flood in 1967 devastated Florence, once described the beachside village as “a paradise, an inexhaustible source of inspiration.” And today, thanks to the city of Laguna Beach, as well as local homeowners, architects and designers who have lovingly preserved the coastal town, Marco’s words continue to ring true decades later.
Founded in the 1870s, Laguna Beach was occupied by just five families at the time. By the 1890s, Laguna Beach was recognized as a summer resort area, and by the early 1920s, the area was discovered by a group of landscape painters, whose artistry inspired the Laguna art community, which still thrives today. The artist-inspired quaint homes indicative of the past still stand today, as though paying tribute to Laguna’s rich history. Restored by their owners, many of these historical cottages sit peacefully along the coast, high in the canyons and in the picket-fenced Norman Rockwell-like village itself.
Board-and-Batten Beach Cottage
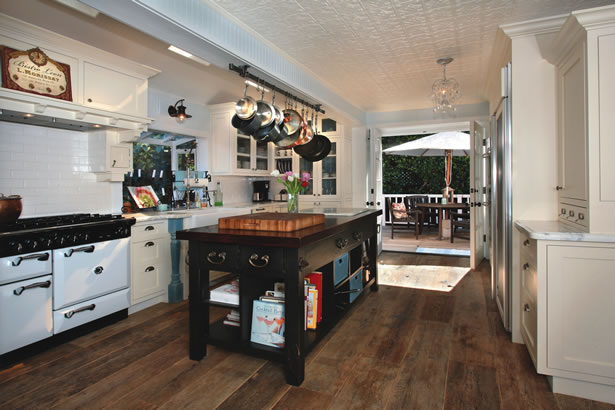 The beach cottage is a style indigenous to Laguna, with the typical features being board-and-batten siding with a front porch. These homes were usually constructed as seasonal summer homes, with single-wall construction, often beginning as a single room and subsequently added onto over the years.A prime example of one of these historic board-and-batten cottages is located at 571 Graceland. In the heart of the village, this unique historic home is one of the city’s most famous structures—as it also served as the Art Gallery. It was originally built in 1900 at the site of the present Hotel Laguna.
The beach cottage is a style indigenous to Laguna, with the typical features being board-and-batten siding with a front porch. These homes were usually constructed as seasonal summer homes, with single-wall construction, often beginning as a single room and subsequently added onto over the years.A prime example of one of these historic board-and-batten cottages is located at 571 Graceland. In the heart of the village, this unique historic home is one of the city’s most famous structures—as it also served as the Art Gallery. It was originally built in 1900 at the site of the present Hotel Laguna.
The cottage has had many “lives” serving as a community center for children, and—due to the great room size—became the perfect venue for a dance hall, city hall and Sunday school. The building was also used as a church before becoming the Art Gallery in 1918. In 1926, the cottage was moved to 571 Graceland, when it became known as The Little Artist’s Theater.
In the 1970s, an addition was built in the back portion as the previous owners’ private residence, along with an added garage, but since then all the most recent renovations have been to the interiors by current homeowner Cindy Holloway, who purchased the structure in 2007.
Cindy, who also acted as the contractor/designer says, “It was very important to maintain the integrity of the charm of the cottage, while updating it to a fresh, current-day luxury. Some of the ways I did this were by matching existing paneling in the cottage, bringing in vintage antique wood, using traditional cottage-style tile, farmhouse sink and cottage subway tiles.”
Upon opening the front door, the vast great room surprises most of Cindy’s guests. The great room still has the original roof and nails, which are visible through the shingles.
Meanwhile, the rest of the home was significantly smaller, with unique nooks and smaller bedrooms and bathrooms, which make up the three-bedroom, 2.5-bath home, complete with loft, downstairs sitting area, master retreat area and wine cellar.
“The size and weight of all the new roofs was too much for the existing framing,” Cindy says. “I had to put in a truss system, which integrated beautifully with the design of the house, so you don’t even know that it’s new! The old rock fireplace is amazing, especially today when new homes can’t be built with wood-burning fireplaces (as per the new law being passed).”
Another design challenge Cindy faced was that the downstairs area was added in the ’60s and did not have the cottage charm of the main structure.
“I decided to treat it like a carriage house, bringing in stone floors, antique wood for the ceilings and texture on the walls. I did add on a small gate and trellis with climbing roses at the entrance to the house, which helps keep my beautiful English Lab girls Molly and Lucy, but more importantly creates a charming entrance to the cottage,” Cindy says.
It’s been said that the original Art Gallery is the most important building in Laguna Beach, which is why Cindy thought it was so important to preserve it—moreover, the property is also recognized by The American Institute of Architects as a landmark worthy of historical preservation.
Remodeling for Integrity
For those living in an older home or considering purchasing one around town, Laguna Beach’s experts offer tips for maintaining the home’s historic integrity while updating it to your personal needs and style. It is a delicate balancing act. “When approaching a renovation of a cottage, make sure to stand back and look at the bones of the structure, especially if it is one that has had many changes made to it, so that you can retain the original charm and character,” advises Sheldon Harte, co-founder and principal designer at Harte Brownlee & Associates Inc.
“Whether you’re remodeling a house or a historic cottage, I think the biggest mistake people make is looking at what’s already there instead of what could be there,” adds Cindy Holloway, CEO and designer of CCH Design Inc. (cchdesign.com) and owner at ReDeux Studio at 950 Glenneyre. “It’s easy to spot a ‘bad’ remodel. Sometimes a small change can make the entire difference. I also do yacht design and have been boating for 20 years, so I understand that everything has a reason and can be used for multiple purposes—so taking advantage of every space and wall is important.
“The flow, circulation and how you live in the house should all be considered when looking at any renovation,” she continues. “As the designer and the general contractor, the biggest compliment I get is that you can’t tell what is original and what was part of the renovation. (If they could only see the before and after!) Today’s design is all about integrating the old with the new to create your own unique personal style—more and more people are [renovating] than buying new, which was the concept of my new home boutique and studio.”
Eclectic French Cottage
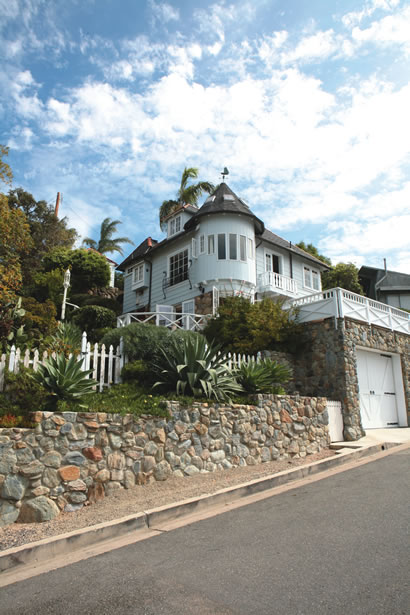 French and English-style country cottages became popular in the U.S. after World War I, and beginning in the 1930s, the Provincial style—characterized by the use of round turreted towers—began appearing. An eclectic French cottage built by retired sea captain Robert Christensen overlooks Victoria Beach on Iris Way and boasts ocean views from every room. Reportedly, the captain wanted his house to be the highest on the hill overlooking the sea, and in 1936, when it was originally constructed, it was.
French and English-style country cottages became popular in the U.S. after World War I, and beginning in the 1930s, the Provincial style—characterized by the use of round turreted towers—began appearing. An eclectic French cottage built by retired sea captain Robert Christensen overlooks Victoria Beach on Iris Way and boasts ocean views from every room. Reportedly, the captain wanted his house to be the highest on the hill overlooking the sea, and in 1936, when it was originally constructed, it was.
In 2005, present owners Barry and Denise Michaels purchased the property. As soon as they purchased the building, the Michaels immediately began renovations with the help of Laguna Beach-based designer and architect, James Ward Henry II of James Henry Design. Always a work in progress, the Michaels continue to upgrade their home today, even though the interior was essentially completed in 2006. The garage was completed in 2007, and restoration of the wine cellar and construction of the office was finished in 2011.
“It was critical for us to keep the exterior intact and all additions or modifications needed to be compatible in both style and materials,”Barry says. “As an example, when we were preparing to paint the exterior, we carefully peeled back 75 years of paint layers to determine the original colors used to keep faith with the original design elements.”
The building’s irregular structure includes wood framing atop a stone masonry base of locally harvested San Onofre breccia, and the wood-framed walls are clad with wood clapboard siding.
“San Onofre breccia is not commercially available stone, and we needed many tons of the stone for installation on the garage and new retaining walls,” Barry explains.
Owners of 10 houses over the years, the Michaels have always been heavily involved in design and renovations. While they’ve lived in spaces as large as 8,000 square feet, this home, which measures 1,000 square feet of living space spread over two floors, presented them with challenges when it came to space utilization.
“It is helpful if rooms and furniture can serve more than one purpose,” Barry advises. “Never overlook an opportunity for storage. Secondly, by necessity we’ve adopted a policy that if something new comes into the house, then something old must leave.”
Although small, the cottage indeed has functionality, with a loft space overlooking the primary living space, as well as 200 additional square feet in a secondary building.
The home boasts expansive ocean views with visibility of the Palos Verdes peninsula, Long Beach, Catalina and San Clemente Islands, and the Dana Point Highlands—a point not lost on Barry.
“We were drawn to the property by the view, the warm ambiance of the interior, and the character of a simpler and slower-paced Laguna.”
Mediterranean Revival and Clapboard Bungalows
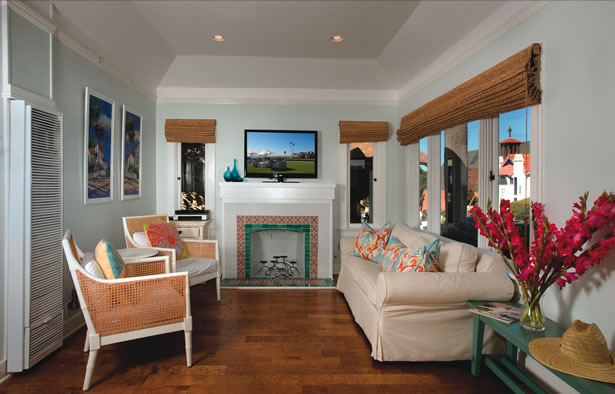
Located at 431 Park, this modified two-bedroom, one-bath, 750-square-foot Mediterranean Revival bungalow features a box plan, single-gable roof and stucco siding. Laguna locals Christa and Christian Henry have restored the home. Originally built between 1926 – 1930 as an investment by Frank Goddard, who built several bungalows in the immediate vicinity, the exterior of the cottage has been repainted its original cheerful yellow and accented with an arched red front door. With Christa acting as the principal designer, the Henrys gutted and refinished the interior. Renovations included updating the old knob-and-tube electrical to safe, modern standards. They spent many weekends as a family patching and painting the plaster walls, ripping out the old carpet and replacing it with wood flooring. The fireplace, which had been tiled over with large granite tiles, was sanded down and replaced with a pattern the Henrys thought summed up the style of the house: part Mediterranean, part Spanish, part beach cottage.
The Henrys also purchased another of Goddard’s buildings—the 1926 historical cottage right next door at 441 Park Ave. The two-bedroom, two-bath cottage is a traditional “L-plan” clapboard bungalow with a gabled roof and small, but inviting porch.
Both cottages had changed hands throughout the years before the Henrys made the purchase in 2010 from architect Paul Barnard. In 2004, Barnard, who lived in the Mediterranean Revival bungalow, designed an addition to the clapboard cottage next door that included a bathroom and vaulted-ceiling bedroom with French doors leading out onto an ocean-view deck. The addition attached the existing structure to the small two-car garage.
“The 441 [clapboard bungalow] renovation was a bigger challenge due to the extensive outside work that needed to be done,” Christa says. “With the help of city staff, we worked out a thoughtful way to create a usable garage space with wooden garage doors that blended modern convenience with a design similar to the original doors.”
The main roof extends over the entry to define the small entry porch through an arched opening. A large three-part picture window also adorns the front face. The Henrys repainted the wood siding, returning it to its original color of sage green and fixed up the unique architectural details at the roofline, as well as the casement windows throughout. Inside, the layout and vaulted ceilings make the 800-square-foot space feel much larger than it is.
Of their decision to purchase both of Goddard’s properties, Christa Henry says, “We live one block away in a 1940s cottage on Legion Street that we renovated in 2005. We have always admired the adorable cottages on Park Avenue and wondered what they looked like inside. When the cottages came on the market, we thought it would be a worthwhile project to keep the integrity of the Park Avenue neighborhood by renovating the cottages in a thoughtful way, as we did with our cottage.”
The Henrys now offer the cottages as vacation rentals, allowing visitors to experience cottage life in Laguna.
Small Space Design
While Laguna’s cottages are certainly charming, they are also by-and-large small, necessitating creative and thoughtful design. “Small spaces are the most interesting and fun to design,” says Breigh McCall, owner of Breigh McCall Design (949-878-2393). “In smaller spaces, it is as much about function as aesthetic, and the former can never be forgotten when you are limited in space. In some ways, I approach these homes as a jigsaw puzzle and find creative ways to slip all the items from a luxurious home into a smaller cottage.
“Customize your closets to suit your purposes using built-in shelving and drawers,” she continues. “Being intentional with these limited spaces will maximize your storage capacity while keeping nooks and crannies clutter-free. Keep flooring uniform throughout different rooms and hallways to prevent the creation of even smaller spaces within an already petite home.”
“When designing for small spaces, scale, proportion and the correct use of color are essential elements,” adds Sandy Abel, principal designer of Sandy Abel Interiors (sandyabelinteriors.com). “I would recommend a neutral color as it makes the space appear larger and provides a background for more colorful accessories. I would use small scale furniture with small scale patterns, but bold fabric color for contrast.”
“I put tremendous emphasis on finding ways to produce and distribute light, both natural and artificial, at all hours the space will be used,” says Daniel Martinez, owner of Daniel Martinez Architect (dmadesigns.com). “Small spaces with pockets of dim or dark areas can create the perception of confinement, effectively reducing the size of an already compact room or house. Use your lighting options generously!” Enlightening advice. LBM


