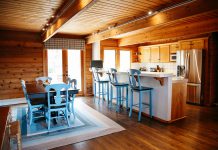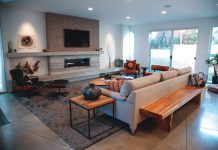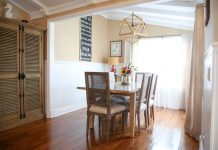Located in north Laguna, much of Magnolia Drive’s character can be attributed to its past. According to the Laguna Beach Heritage Committee, it’s home to the neighborhood’s oldest house, 390 Magnolia, built in 1907.
Present residents embrace the history of their street and their homes, most of which were originally constructed in the 1920s. “So many houses face the ocean in Laguna, but I like that on this street all the porches face each other or the street,” Susie Campbell says. “It creates a strong sense of community in this historical area.”
Breezy Beach Cottage
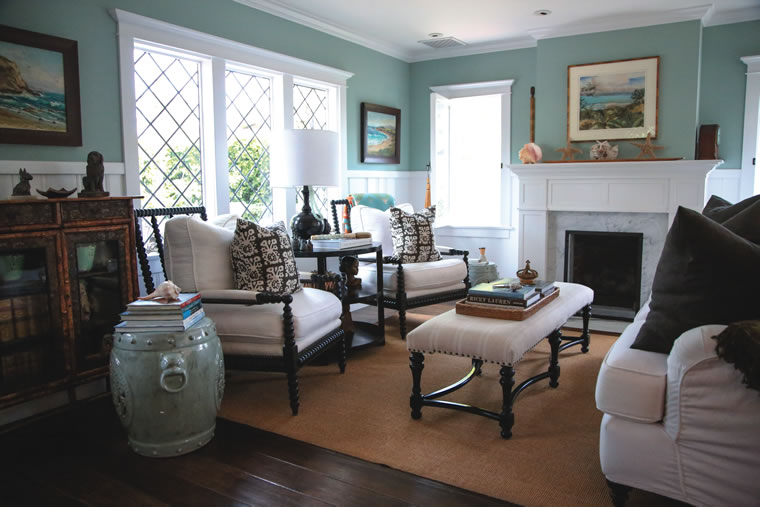
“Laguna has a lot of little nuances,” Lynn Cirelli says. “We just love it here and use every inch of our home—it has the ‘cute’ factor.” The entrance to Lynn and Rick Cirellis’ historic, corner-lot cottage sits back from the street by way of a gated, cozy outdoor space.
Upon purchase, the couple knew they wanted to make changes to better suit their living style. In 2006, they began their renovation by removing the wall that separated the dining area and the kitchen. “Initially, there were several rooms on the bottom floor,” Rick says. “We opened everything up into one big room and started to make the house more cohesive.”
The renovation was a learning experience; Rick says that they discovered “lots of quirky” things about the house. “It was interesting to see how things had been built so long ago—we’ve had one adventure after another here,” Lynn adds.
Today, the bottom level of the home is open, airy and accented with sea foam green paint and walnut flooring. The couple changed the fireplace’s facade from white brick to white marble and whitewashed wood. The marble extends to the kitchen countertops, which are accented with white cabinets, and a large island with a hidden pop-up TV. The kitchen is complete with new appliances, including a CornuFé oven.
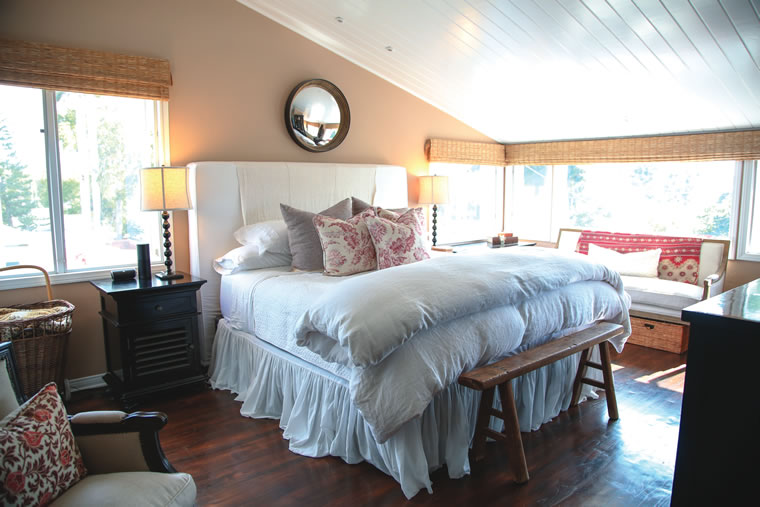
The downstairs also includes a bathroom, guest room/den and office. The grasscloth-wallpapered guest room features a comfy pullout couch for visitors and a hidden washer and dryer in the closet. The office, originally part of the garage and once Rick’s business headquarters, includes a daybed for additional guests and accesses the front of the house.
The master bedroom and bath occupy the top floor, and include a small view of the ocean and city. “The original house didn’t have a second story,” Rick says. “A previous owner raised the roof of the two-roomed attic and created this space.”
During their renovation, the couple added whitewashed wooden panels to the master’s ceiling to make the space brighter. Tan walls and many windows further lighten the room, highlighted by overstuffed furniture and the bed.
“When we moved in, we thought we’d live here for just a little while, but we fell in love [with] the house and this area of Laguna,” Lynn says. “We love being able to walk everywhere and engage with our neighbors.”
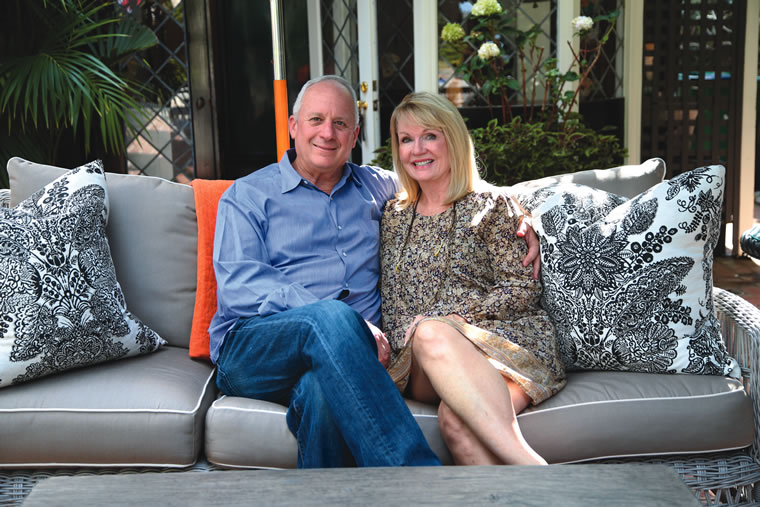
FAMILY FACTS: Rick and Lynn Cirelli
DAY JOB: Rick owns RTC Mortgage Corp.; Lynn works part time at Juxtaposition Home and Camps and Cottages.
SPACE: 1,500 square feet, two bedrooms and two baths
HOUSE TIMELINE: Built in 1927; purchased in 2000; renovated in 2006
FABULOUS FEATURE: The centrality of the kitchen’s large marble island provides a meeting place in the house.
A Sustainable Sanctuary
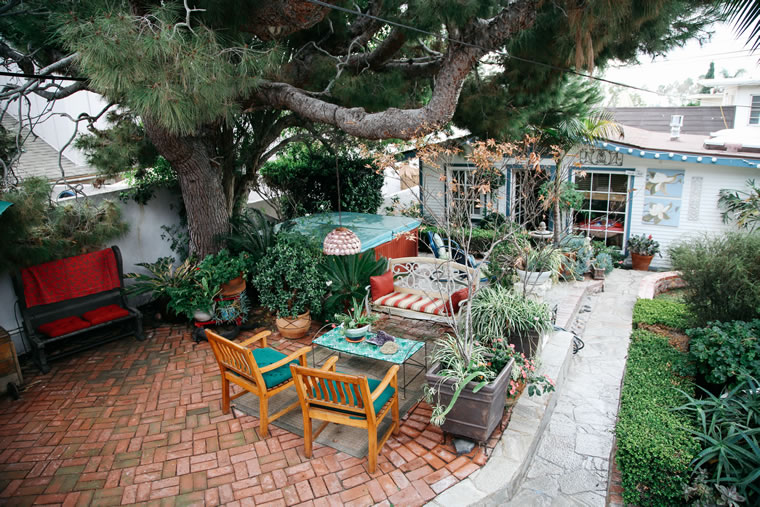
“Blood, sweat and tears have gone into this home,” Susie Campbell says. “Once we moved in and had our child, we needed to make the small space more livable.”
Susie and Don Campbell began remodeling in 1985 and added new drywall, electrical, plumbing and windows to the one-story home. They also added a new roof and took out the home’s low ceiling, replacing it with Douglas fir ridge beams.
The original bedroom was absorbed into the living area and a guest bedroom/office/pantry with a working sink was added to the square footage. The master bedroom’s renovation included the removal of the original closet and the addition of windows to provide an ocean view. “The best breezes blow through here; it’s great for sleeping,” Susie says.
The main bathroom features a white marble countertop and blue shower tiles, complete with a tile rendering of the house. It connects the kitchen and living area, where the couple removed the stairs to the basement during the renovation and moved the basement entrance to the outside of the house, offering more space in the living room. The centerpiece of the living space is a stone fireplace, surrounded by art and family treasures.
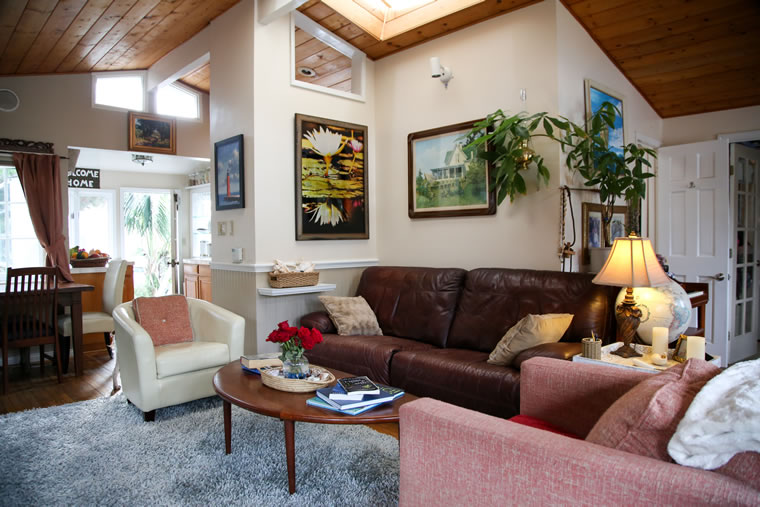
“The art throughout our home was created mostly by local artists, including our son Davie,” Susie says. “We also have a lot of pieces from our travels and my animal teeth collection.”
Davie, a Sawdust artist, uses the roomy, finished basement as a workspace when creating his pieces. “The basement used to be a play area for 12 children that lived here,” Susie explains. “That owner and their neighbors dug out the basement and raised up the house so they had more space for their large family.” Today it includes the home’s second indoor bathroom and a sleeping area, with pine cabinetry and pavers for flooring.
Accessible from the basement, the large, garden-like backyard leads to the outdoor shower/bathroom area and guesthouse—a studio space with one bathroom and a fireplace, which has housed many family members and visitors over the years. The yard offers a serene centerpoint for the home, showcasing the original outdoor fireplace, ample seating, greenery and fruit trees. “Our house doesn’t require a lot of energy and it doesn’t make a huge carbon footprint,” Susie says. “We’re going to plant more fruit trees and garden vegetables to lead an even more sustainable lifestyle.”
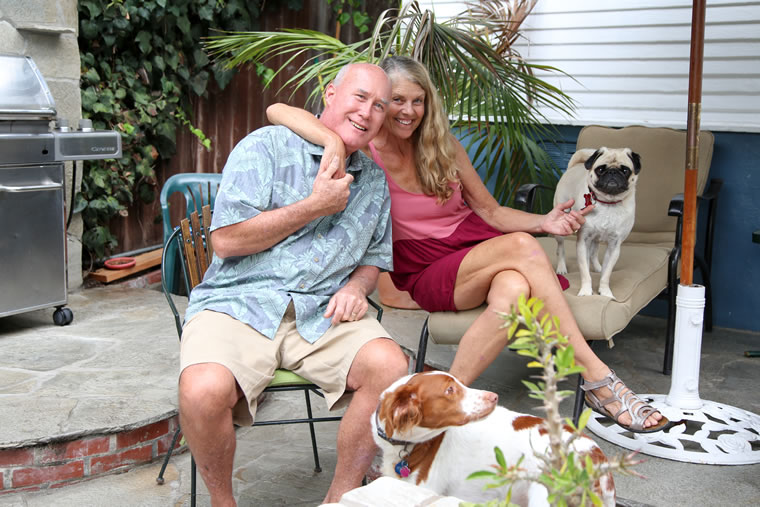
FAMILY FACTS: Don and Susie Campbell, Wilson (pug) and Skipper (Brittany spaniel)
DAY JOB: Don is a retired firefighter; Susie is a retired teacher with a current Coast Guard captain license.
HOUSE TIMELINE: Built in 1919; purchased by Don in 1978; moved in as a couple in 1983
SPACE: 1,200 square feet, two bedrooms, two baths, plus an outdoor shower and toilet
FABULOUS FEATURE: The garden space separating the main house and the guesthouse allows the couple to enjoy the open air.
A Garden Retreat
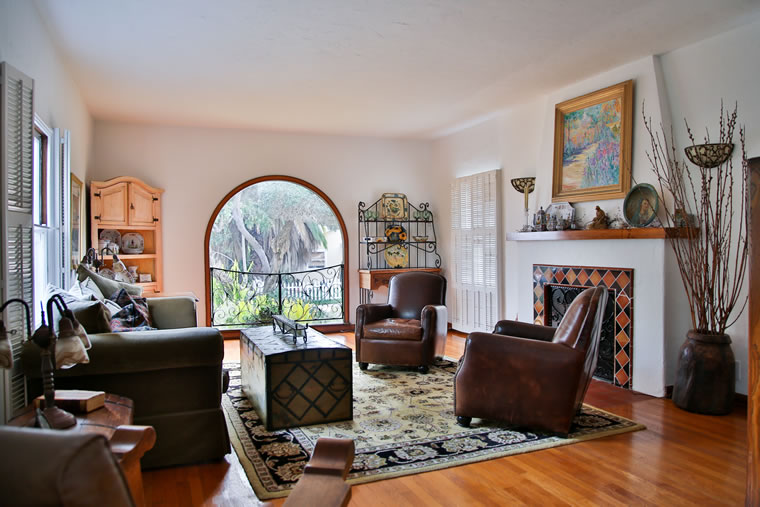
“I’d never want to live oceanfront,” Frank Jessoe says. “I like living in a place where you can see the people of the town and the visitors going to the beach.” When Frank, a Laguna Beach resident for nearly 50 years, returned from Vietnam, he called a friend in town while he was waiting to be discharged. “I just decided to stay,” Frank explains. “Laguna is a great place—there are very few places you can go where no one cares about your income or position in life.”
Nearly 40 years ago, Frank and his wife, Patty, met at the Sandpiper and started to build a life together. “We’ve lived in quite a few places around town,” Patty Jessoe says. “Here, we’re very close with many of our neighbors; we live in a very welcoming community.”
The front of their large, Spanish-style home is accented by a rich garden area. Wrought iron banisters and arched entryways tie it together with the interior of the home. “We added much of the wrought iron and the archway between the kitchen and sitting room to make everything look the same,” Frank says. The sitting room/family room was added in the 1960s. “We really haven’t done any major renovations,” he explains. “But we did make the flow of the home better when we updated the entrance to this room and added details to the rest of the house.”
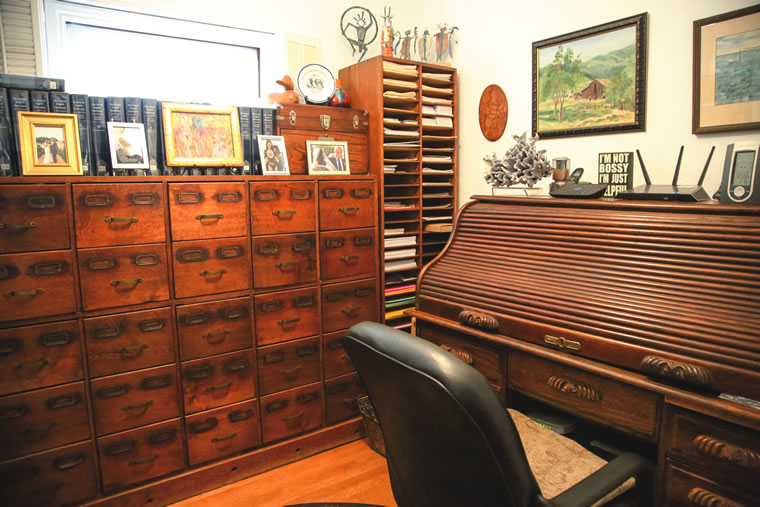
The original oak flooring runs throughout the property, except in the tiled areas of the bathrooms and kitchen, which includes light wood cabinetry and stainless steel appliances. The kitchen and family room look out to the back garden.
While it’s cooler on the first level, Frank notes it’s bright and breezy upstairs, where the master bedroom offers a view of the hills and ocean. The room is attached to massive en-suite facilities with gray marble countertops, dual sinks, an oversized sunken tub and dual-head glass shower.
Their daughter’s old bedroom is also located upstairs. “Eventually, she wants to move her family back to this area and, ultimately, to this house,” Frank says.
Carefully placed antiques and consignment shop finds decorate the bedrooms throughout the top floor; the couple has filled their home with many treasures and repurposed items found at yard sales, store closeouts and more. “Our house is big, but it seems smaller and more intimate to me,” Patty adds. “There’s a good energy here—it’s always warm and welcoming.”
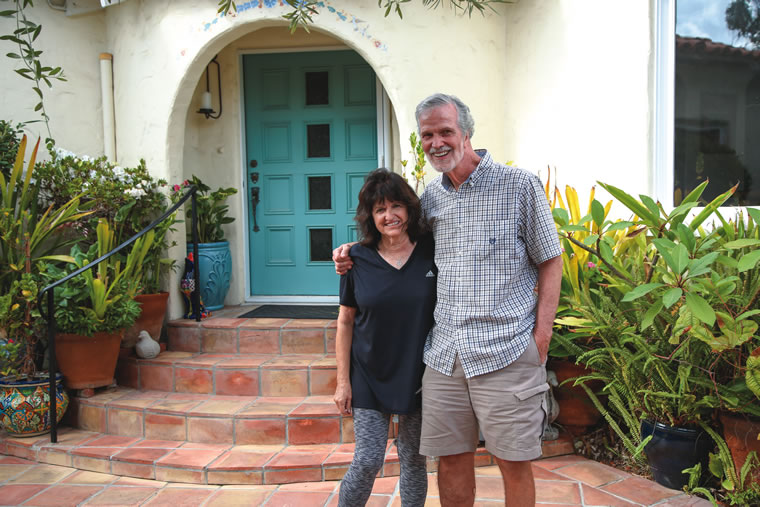
FAMILY FACTS: Patty and Frank Jessoe
DAY JOB: Patty and Frank are retired educators.
SPACE: 3,400 square feet, four bedrooms, four baths
HOUSE TIMELINE: Built in 1929; family room/sitting area added in 1963; purchased in 1991
FABULOUS FEATURE: The front living room provides a bird’s-eye view of the street and people frequenting Laguna Beach.
—Written by Tanya A. Yacina | Photos by Jody Tiongco


