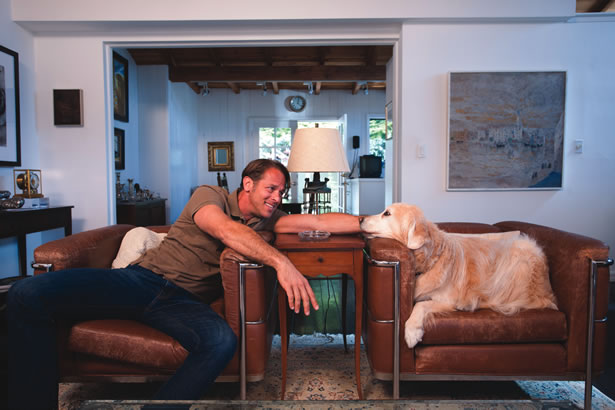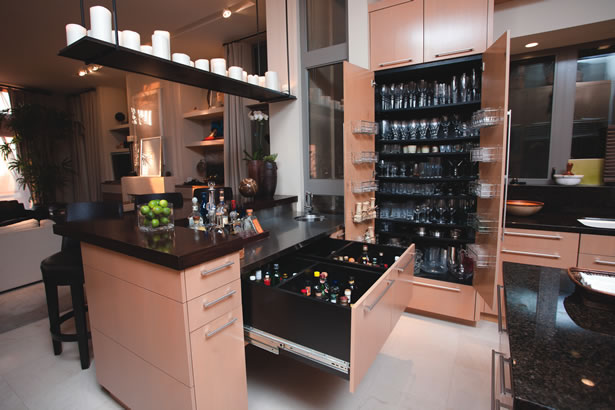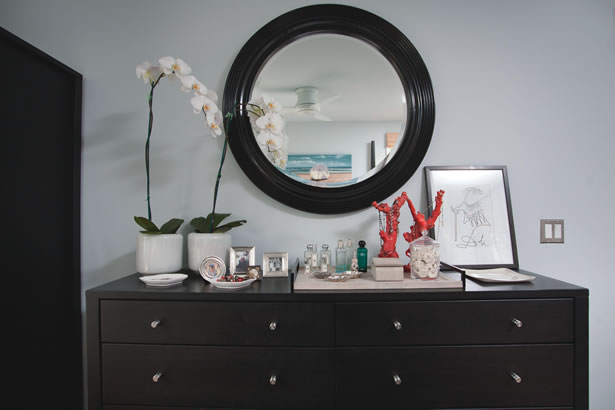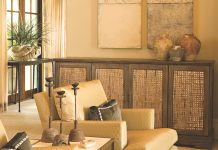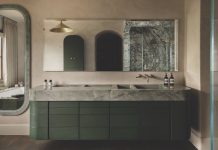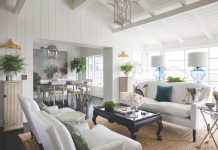Favorite Personal Spaces
Local designers share their favorite personal spaces inside their own homes. –By Somer Flaherty – Photography by Jody Tiongco
For someone who has spent the time to decorate their own home, carefully choosing the textures, colors and furnishings that will make the space extraordinary, it can be difficult to pick a favorite, but that’s exactly what we asked local designers to do. When the responses came in, we found their favorite spaces at home were as eye-catching as the work they create for their top clients, but with personal and storied touches. From a coastal designer who savors bedroom space for peaceful rest to the Laguna fixture who showcases his deep family roots, it seems the only thing to do when crafting an interior worthy of an interior designer is to do it yourself.
 The Living Room
The Living Room
The well-thought out design was inspired by context, function and evolution, Benjamin says. To achieve this, the Laguna Beach resident included items in the room (and the entire house) that each have a long story and meaning behind them—a context—like the glass and rebar coffee table that was originally purchased from New York’s Luten Clarey Stern by his grandparents. The storied furnishings fit well with the home, which has its own intriguing past—once inhabited by Timothy Leary and used as an illegal duplex during the ’60s. For function, there is ample seating space, including a stainless steel Eames chair, and other needed and stylish items like a Jaeger-LeCoultre Atmos clock. The evolution is explained by his approach to the design process: He says he enjoys mixing the old and the new, the expensive with the inexpensive and the creation of spaces that have evolved over time.
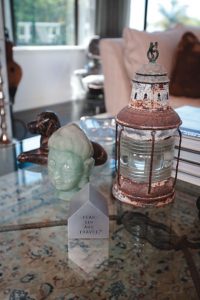 For the architectural and interior designer, the simple reasons the room is his favorite include the location, because it’s on a different floor than his office, “so I have better luck turning off my work brain,” he says; and the ample light, which pours in from the massive almost floor-to-ceiling windows.
For the architectural and interior designer, the simple reasons the room is his favorite include the location, because it’s on a different floor than his office, “so I have better luck turning off my work brain,” he says; and the ample light, which pours in from the massive almost floor-to-ceiling windows.
For Benjamin, he says the finished living room offers the perfect spot to relax on the couch with a roaring fire, an old black and white movie on the television, crossword puzzle on the lap and his 14-year-old golden retriever Moses at his feet.
The Dining Room
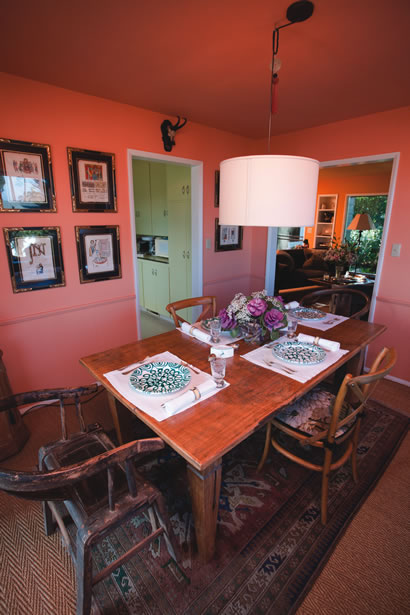 Interior designer John Wallace Benecke—a design protégé of famed local interior designer John Cottrell, who has been lauded by Architectural Digest as one of the world’s top interior designers—had just a little more than 100 square feet to work with in the dining room of his Temple Hills neighborhood Laguna home, but the furnishings he included have larger-than-life stories behind them.
Interior designer John Wallace Benecke—a design protégé of famed local interior designer John Cottrell, who has been lauded by Architectural Digest as one of the world’s top interior designers—had just a little more than 100 square feet to work with in the dining room of his Temple Hills neighborhood Laguna home, but the furnishings he included have larger-than-life stories behind them.
John—whose parents met in Austria while his father was in the Army during World War II and his mother was living there—gives a design nod to his heritage with well-chosen family heirlooms. On the melon-painted walls hang his grandfather’s European hunting trophies, and in the corner is a clock that came from his mother’s summerhouse in Austria—which his dad’s old army helmet rests on top of.
Although his approach to the furnishings relies heavily on his past, he also allowed the stunning view of Laguna from the oversized windows and the rotating gallery of artwork on the walls (recent pieces have featured 1840 prints he bought as well as a 19th century French bronze medallion of Madonna that he purchased at the Rose Bowl flea market in Pasadena) to set the mood. With this eclectic style, the room comes to life with just the right blend of textures, colors and furniture styles.
The foundation of any dining room is the dining table—in this case a South American walnut with a pair of antique Chinese rustic chairs he places at both ends—all sitting on a rug he picked up years ago while traveling through Turkey and brought back on the plane with him. It seems that “with the right placement and scale of the furniture, any sized room, large or small, can be comfortable and still a showplace,” he says.
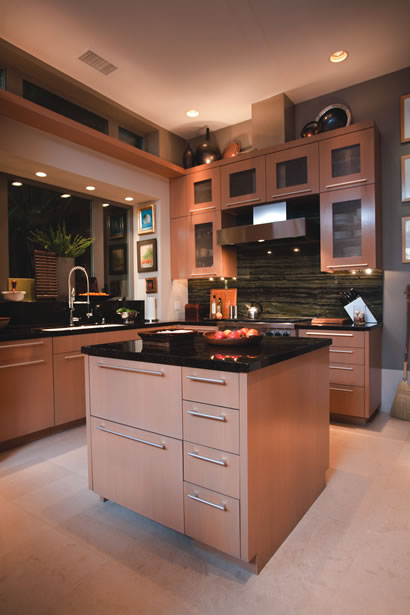 The Kitchen
The Kitchen
Kit Lietzow considers interior design an art form and after seeing his home, you can’t disagree.
With this design ethos, you can firmly say goodbye to any lingering ideas of a kitchen just being a room full of standard built-ins. Instead, inspiration for his design was firmly rooted in two pieces of unique furniture: an Austrian Biedermeier chest of light pear wood with ebonized accents and a Japanese Tansu chest. Both pieces are accented well by truly thought-out design choices like the chocolate granite countertops—a piece that Kit patiently waited months for while they were on hold by another designer—and stone backsplash that wasn’t found until almost two years after he moved in.
“I just came upon the slab of Verde Bamboo and fell in love,” he explains. “Rational thoughts filled my head telling me to limit my palette and exercise some restraint, but my emotions won out. I couldn’t be happier with the result that’s more than a functional kitchen; it’s a space that seduces you.”
In particular, the design of the bar is Kit’s favorite part of the kitchen. “It’s the heart of every party and functions independently from the cooking activities,” he says. Rows of glassware in a 7-foot-high cabinet make for a dramatic presentation, and a well-stocked liquor collection resting in deep drawers make the space ripe for entertaining.
And when Kit does have friends over for evening cocktails, there’s plenty of hidden space for crafting concoctions. “The kitchen island houses refrigerator drawers for mixers, beer and wine,” he explains. The area is ideally scaled with 4-foot aisles to allow the bartender (usually Kit) to have visitors without impeding his production. Other special features like the Kevin Reilly Altar lighting fixture—a piece a client no longer had space for—hangs over the bar and gives off warm candlelight. “It adds ritual to the art of partying,” he says.
While Kit’s savvy, forward-thinking design allows for easy entertaining, what makes the space really special is that the kitchen celebrates exactly how he wants to live—happily surrounded by family and friends.
The Bedroom
Kit Lietzow considers interior design an art form and after seeing his home, you can’t disagree.
With this design ethos, you can firmly say goodbye to any lingering ideas of a kitchen just being a room full of standard built-ins. Instead, inspiration for his design was firmly rooted in two pieces of unique furniture: an Austrian Biedermeier chest of light pear wood with ebonized accents and a Japanese Tansu chest. Both pieces are accented well by truly thought-out design choices like the chocolate granite countertops—a piece that Kit patiently waited months for while they were on hold by another designer—and stone backsplash that wasn’t found until almost two years after he moved in.
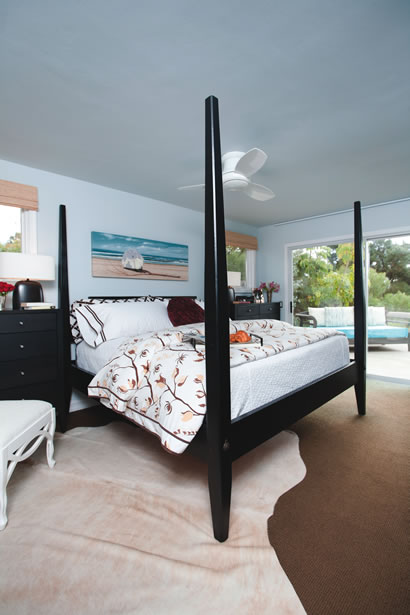 “I just came upon the slab of Verde Bamboo and fell in love,” he explains. “Rational thoughts filled my head telling me to limit my palette and exercise some restraint, but my emotions won out. I couldn’t be happier with the result that’s more than a functional kitchen; it’s a space that seduces you.”
“I just came upon the slab of Verde Bamboo and fell in love,” he explains. “Rational thoughts filled my head telling me to limit my palette and exercise some restraint, but my emotions won out. I couldn’t be happier with the result that’s more than a functional kitchen; it’s a space that seduces you.”
In particular, the design of the bar is Kit’s favorite part of the kitchen. “It’s the heart of every party and functions independently from the cooking activities,” he says. Rows of glassware in a 7-foot-high cabinet make for a dramatic presentation, and a well-stocked liquor collection resting in deep drawers make the space ripe for entertaining.
And when Kit does have friends over for evening cocktails, there’s plenty of hidden space for crafting concoctions. “The kitchen island houses refrigerator drawers for mixers, beer and wine,” he explains. The area is ideally scaled with 4-foot aisles to allow the bartender (usually Kit) to have visitors without impeding his production. Other special features like the Kevin Reilly Altar lighting fixture—a piece a client no longer had space for—hangs over the bar and gives off warm candlelight. “It adds ritual to the art of partying,” he says.
While Kit’s savvy, forward-thinking design allows for easy entertaining, what makes the space really special is that the kitchen celebrates exactly how he wants to live—happily surrounded by family and friends.


